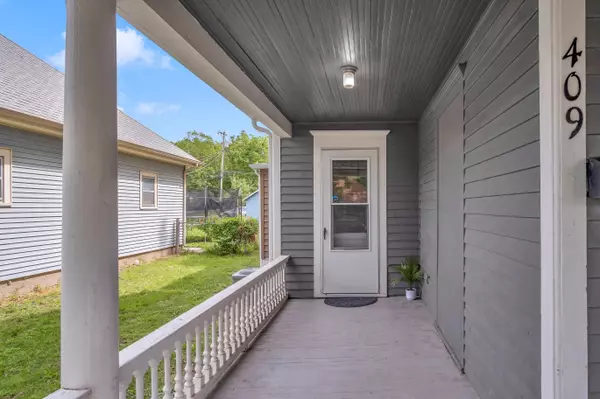$162,000
$159,000
1.9%For more information regarding the value of a property, please contact us for a free consultation.
409 W 5th St Newton, KS 67114
4 Beds
2 Baths
1,403 SqFt
Key Details
Sold Price $162,000
Property Type Single Family Home
Sub Type Single Family Onsite Built
Listing Status Sold
Purchase Type For Sale
Square Footage 1,403 sqft
Price per Sqft $115
Subdivision Newton Original Township
MLS Listing ID SCK654910
Sold Date 08/22/25
Style Traditional
Bedrooms 4
Full Baths 2
Total Fin. Sqft 1403
Year Built 1915
Annual Tax Amount $2,846
Tax Year 2024
Lot Size 6,098 Sqft
Acres 0.14
Lot Dimensions 37
Property Sub-Type Single Family Onsite Built
Source sckansas
Property Description
Step into this beautifully renovated home where almost everything has been thoughtfully updated. From the charming, welcoming front porch, imagine relaxing evenings and friendly greetings. Inside, you'll be immediately impressed by the soaring high ceilings that create an airy and spacious atmosphere. This residence features four comfortable bedrooms, providing ample space for family and guests, along with two fully updated full bathrooms. The convenience of having all kitchen appliances included ensures a smooth transition for the new homeowners. Furthermore, the laundry facilities are located in the basement, offering practicality and ease of use. This home truly blends classic charm with modern updates, creating a move-in ready experience.
Location
State KS
County Harvey
Direction From 5th and Main, West on 5th, House on the south side of the street.
Rooms
Basement Unfinished
Kitchen Electric Hookup, Laminate Counters
Interior
Interior Features Ceiling Fan(s), Window Coverings-All
Heating Forced Air, Natural Gas
Cooling Central Air, Electric
Fireplace No
Appliance Dishwasher, Disposal, Microwave, Refrigerator, Range, Washer, Dryer
Heat Source Forced Air, Natural Gas
Laundry In Basement, 220 equipment
Exterior
Parking Features None
Utilities Available Sewer Available, Natural Gas Available, Public
View Y/N Yes
Roof Type Composition
Street Surface Paved Road
Building
Lot Description Standard
Foundation Partial, No Egress Window(s)
Above Ground Finished SqFt 1403
Architectural Style Traditional
Level or Stories Two
Structure Type Frame
Schools
Elementary Schools Sunset
Middle Schools Chisholm
High Schools Newton
School District Newton School District (Usd 373)
Others
Security Features Security System
Read Less
Want to know what your home might be worth? Contact us for a FREE valuation!

Our team is ready to help you sell your home for the highest possible price ASAP
REALTOR® - Team Lead | License ID: 00237718
+1(316) 295-0696 | shane@reecenichols.com





