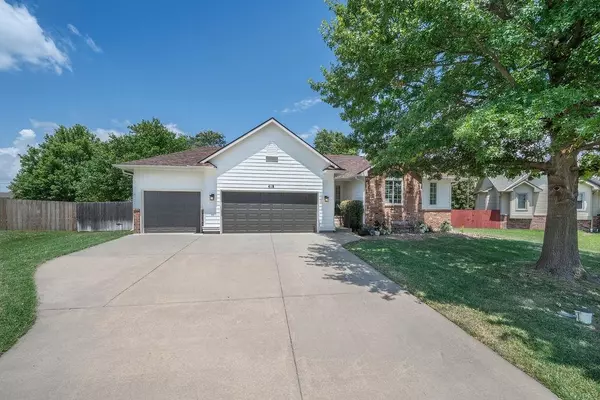$304,000
$295,000
3.1%For more information regarding the value of a property, please contact us for a free consultation.
418 N Walnut Creek Dr Derby, KS 67037
3 Beds
3 Baths
2,382 SqFt
Key Details
Sold Price $304,000
Property Type Single Family Home
Sub Type Single Family Onsite Built
Listing Status Sold
Purchase Type For Sale
Square Footage 2,382 sqft
Price per Sqft $127
Subdivision Springcreek
MLS Listing ID SCK658107
Sold Date 08/11/25
Style Ranch
Bedrooms 3
Full Baths 3
HOA Fees $10
Total Fin. Sqft 2382
Year Built 1997
Annual Tax Amount $3,811
Tax Year 2024
Lot Size 0.440 Acres
Acres 0.44
Lot Dimensions 19166
Property Sub-Type Single Family Onsite Built
Source sckansas
Property Description
Stealing the show on nearly half an acre; This refreshed home is bursting with updates inside and out—including a brand-new roof (2025), fresh interior & exterior paint, new carpet, modern fixtures, and a stylish kitchen facelift. With room to spread out and relax, there's space for the whole family to enjoy. Step out back to discover a fully fenced yard perfect for kids and pets, plus a walk-out basement that makes entertaining a breeze and offers convenient in-and-out access for daily life. ALL THIS in the desirable Springcreek neighborhood, just minutes from McConnell AFB, Derby's best shopping and dining along Rock Road, and a quick walk to Casey's and St. Mary Catholic School. Style, convenience, and smart upgrades - this one checks every box!
Location
State KS
County Sedgwick
Direction Using GPS would be easiest. However from K15 go East on Madison. Go passed Rock Rd. Go south (right) on N. Willowcreek St. then immediately turn left on Walnut Creek Dr. House is the 4th one on the left.
Rooms
Basement Finished
Kitchen Island, Pantry, Range Hood, Electric Hookup, Granite Counters
Interior
Interior Features Ceiling Fan(s), Walk-In Closet(s), Vaulted Ceiling(s), Window Coverings-Part
Heating Forced Air, Natural Gas
Cooling Central Air, Electric
Fireplaces Type Two, Living Room, Family Room, Glass Doors
Fireplace Yes
Appliance Dishwasher, Disposal, Microwave, Refrigerator, Range
Heat Source Forced Air, Natural Gas
Laundry Main Floor, Separate Room, 220 equipment
Exterior
Parking Features Attached, Opener, Oversized
Garage Spaces 3.0
Utilities Available Sewer Available, Natural Gas Available, Public
View Y/N Yes
Roof Type Composition
Street Surface Paved Road
Building
Lot Description Standard
Foundation Full, Walk Out At Grade, View Out
Above Ground Finished SqFt 1287
Architectural Style Ranch
Level or Stories One
Schools
Elementary Schools Park Hill
Middle Schools Derby
High Schools Derby
School District Derby School District (Usd 260)
Others
HOA Fee Include Gen. Upkeep for Common Ar
Monthly Total Fees $10
Read Less
Want to know what your home might be worth? Contact us for a FREE valuation!

Our team is ready to help you sell your home for the highest possible price ASAP

REALTOR® - Team Lead | License ID: 00237718
+1(316) 295-0696 | shane@reecenichols.com





