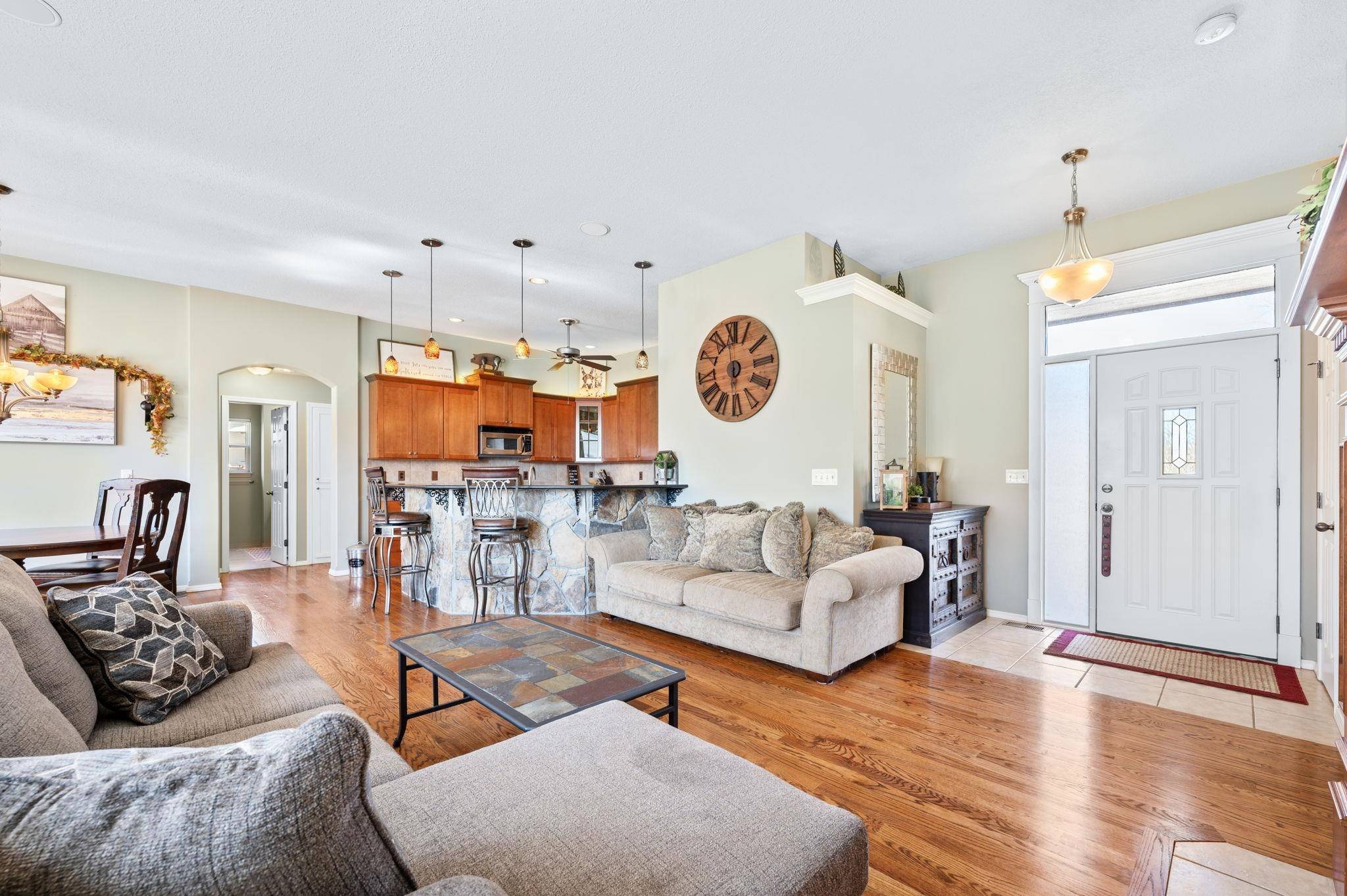$383,500
$379,900
0.9%For more information regarding the value of a property, please contact us for a free consultation.
11509 E Pine Meadow Wichita, KS 67206
5 Beds
3 Baths
2,734 SqFt
Key Details
Sold Price $383,500
Property Type Single Family Home
Sub Type Single Family Onsite Built
Listing Status Sold
Purchase Type For Sale
Square Footage 2,734 sqft
Price per Sqft $140
Subdivision Pine Meadows
MLS Listing ID SCK651285
Sold Date 04/11/25
Style Ranch,Traditional
Bedrooms 5
Full Baths 3
HOA Fees $22
Total Fin. Sqft 2734
Year Built 2005
Annual Tax Amount $3,748
Tax Year 2024
Lot Size 0.370 Acres
Acres 0.37
Lot Dimensions 16281
Property Sub-Type Single Family Onsite Built
Source sckansas
Property Description
Welcome Home to 11509 E. Pine Meadow! This stunning, immaculately maintained ranch is move-in ready and designed for effortless living and entertaining. The open floor plan boasts gorgeous hardwood floors and a spacious living room featuring a cozy gas fireplace with a stylish tile surround, built-in TV nook, built-in speakers, and large windows showcasing breathtaking water views. A formal dining area flows seamlessly into the fabulous kitchen, complete with a granite breakfast bar, full suite of appliances, ample cabinetry, under-cabinet lighting, and a convenient pantry/coffee bar area. Retreat to the serene master suite, where you'll find a trayed ceiling with a ceiling fan, built-in bookcase, and large windows offering stunning water views. The en-suite bath provides a whirlpool tub, separate shower, double vanities, and multiple closets, including a spacious walk-in. Downstairs, the fabulous finished basement is the perfect space for entertaining, featuring a mid-level walkout, viewout windows, gas fireplace with brick surround, built-in speakers, and wet bar. It's also wired for a sauna and has plenty of room for a game table. Two additional spacious bedrooms, a full bath, and a laundry room with extra cabinet space complete the lower level. Step outside to your serene backyard oasis, where you'll love the newer patio, wiring for a hot tub, wrought-iron fence, and a tranquil zen area with privacy fencing. Conveniently located near Kellogg, K-96, and the turnpike, this home offers an easy commute and access to shopping, dining, and more. Don't miss your chance to call this beauty home—schedule your private showing today!
Location
State KS
County Sedgwick
Direction Central & Greenwich, N. to Pine Meadow, E. to home.
Rooms
Basement Finished
Kitchen Eating Bar, Pantry, Granite Counters, Laminate Counters
Interior
Interior Features Ceiling Fan(s), Walk-In Closet(s), Hardwood Floors, Humidifier, Security System, Vaulted Ceiling, Wet Bar, Whirlpool, Wired for Sound
Heating Forced Air, Natural Gas
Cooling Central Air, Electric
Fireplaces Type Two, Living Room, Family Room
Fireplace Yes
Appliance Dishwasher, Disposal, Microwave, Refrigerator, Range
Heat Source Forced Air, Natural Gas
Laundry In Basement, Separate Room
Exterior
Parking Features Attached, Opener, Oversized
Garage Spaces 3.0
Utilities Available Sewer Available, Natural Gas, Public
View Y/N Yes
Roof Type Composition
Street Surface Paved Road
Building
Lot Description Pond/Lake, Standard
Foundation Full, Walk Out Mid-Level, View Out
Architectural Style Ranch, Traditional
Level or Stories One
Schools
Elementary Schools Minneha
Middle Schools Coleman
High Schools Southeast
School District Wichita School District (Usd 259)
Others
HOA Fee Include Gen. Upkeep for Common Ar
Monthly Total Fees $22
Read Less
Want to know what your home might be worth? Contact us for a FREE valuation!

Our team is ready to help you sell your home for the highest possible price ASAP
REALTOR® - Team Lead | License ID: 00237718
+1(316) 295-0696 | shane@reecenichols.com





