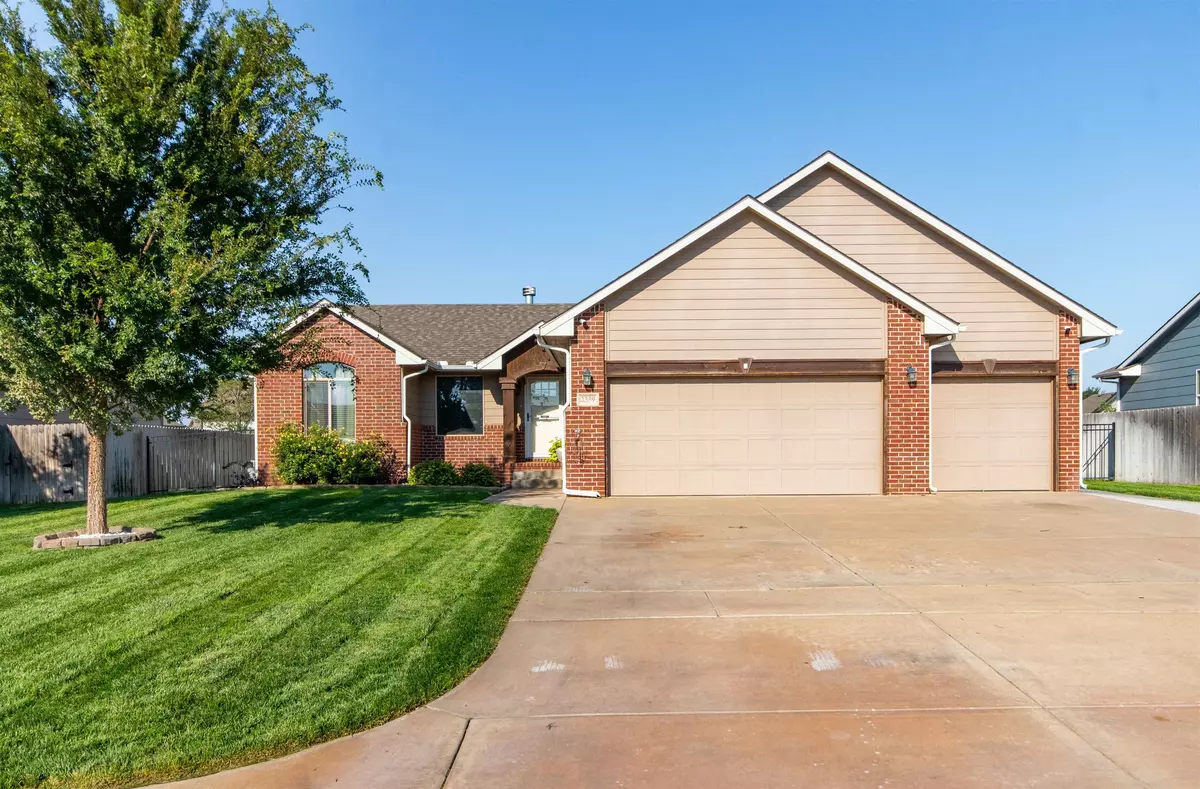$290,000
$290,000
For more information regarding the value of a property, please contact us for a free consultation.
2359 S Wheatland St Wichita, KS 67235
5 Beds
3 Baths
2,105 SqFt
Key Details
Sold Price $290,000
Property Type Single Family Home
Sub Type Single Family Onsite Built
Listing Status Sold
Purchase Type For Sale
Square Footage 2,105 sqft
Price per Sqft $137
Subdivision Turkey Creek
MLS Listing ID SCK644174
Sold Date 01/15/25
Style Ranch
Bedrooms 5
Full Baths 3
HOA Fees $20
Total Fin. Sqft 2105
Originating Board sckansas
Year Built 2013
Annual Tax Amount $3,054
Tax Year 2023
Lot Size 9,147 Sqft
Acres 0.21
Lot Dimensions 9360
Property Description
Welcome to 2359 S Wheatland, a stunning home that combines modern updates with exceptional functionality. This spacious residence boasts 5 bedrooms and 3 bathrooms, providing ample room for both relaxation and entertainment. As you enter, you'll immediately appreciate the contemporary finishes throughout. The main level features a bright and inviting kitchen complete with a walk-in pantry, perfect for the home chef. The open floor plan flows seamlessly into the living areas, enhancing the home's welcoming atmosphere. Upstairs, you'll find 3 generously-sized bedrooms and 2 well-appointed bathrooms, including a master suite designed for comfort and privacy. The finished basement adds even more living space, featuring 2 additional bedrooms, a full bathroom, and a stylish wet bar ideal for hosting gatherings. Step outside to enjoy the enclosed covered patio, a serene spot for relaxing or entertaining year-round. The 3-car attached garage ensures plenty of space for vehicles and additional storage. This home is not just about style—it's about practicality and comfort. With its updated finishes, spacious layout, and thoughtful amenities, 2359 S Wheatland is a perfect choice for those seeking both elegance and functionality in their next home.
Location
State KS
County Sedgwick
Direction 119th and Pawnee, W. to Wheatland, N. to Home
Rooms
Basement Finished
Kitchen Eating Bar, Island, Pantry, Range Hood, Electric Hookup
Interior
Interior Features Ceiling Fan(s), Walk-In Closet(s), Decorative Fireplace, Fireplace Doors/Screens, Vaulted Ceiling, Wet Bar, Laminate
Heating Forced Air, Gas
Cooling Central Air, Electric
Fireplaces Type One, Living Room, Wood Burning
Fireplace Yes
Appliance Disposal, Microwave, Range/Oven
Heat Source Forced Air, Gas
Laundry Main Floor, Separate Room, 220 equipment
Exterior
Parking Features Attached
Garage Spaces 3.0
Utilities Available Sewer Available, Gas, Private Water, Public
View Y/N Yes
Roof Type Composition
Street Surface Paved Road
Building
Lot Description Standard
Foundation Full, Day Light
Architectural Style Ranch
Level or Stories One
Schools
Elementary Schools Apollo
Middle Schools Goddard
High Schools Robert Goddard
School District Goddard School District (Usd 265)
Others
Monthly Total Fees $20
Read Less
Want to know what your home might be worth? Contact us for a FREE valuation!

Our team is ready to help you sell your home for the highest possible price ASAP
REALTOR® - Team Lead | License ID: 00237718
+1(316) 295-0696 | shane@reecenichols.com





