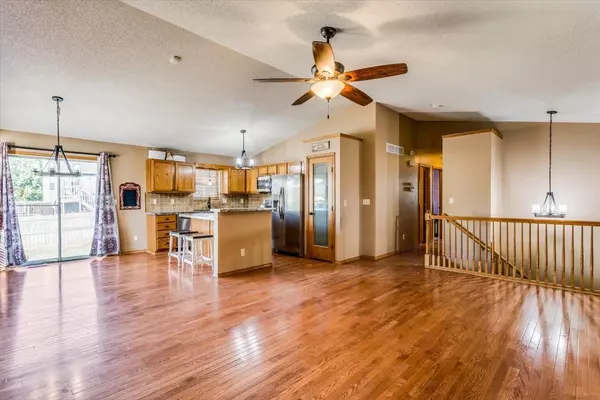$256,500
$265,000
3.2%For more information regarding the value of a property, please contact us for a free consultation.
1737 S Prescott Wichita, KS 67209
3 Beds
3 Baths
2,100 SqFt
Key Details
Sold Price $256,500
Property Type Single Family Home
Sub Type Single Family Onsite Built
Listing Status Sold
Purchase Type For Sale
Square Footage 2,100 sqft
Price per Sqft $122
Subdivision Lark
MLS Listing ID SCK645979
Sold Date 01/13/25
Style Ranch
Bedrooms 3
Full Baths 3
Total Fin. Sqft 2100
Originating Board sckansas
Year Built 1998
Annual Tax Amount $2,517
Tax Year 2024
Lot Size 10,018 Sqft
Acres 0.23
Lot Dimensions 10181
Property Description
Come HOME for the HOLIDAYS! This beauty sits on a large corner lot. It has an open concept with vaulted ceilings, has 3 bedrooms and 3 bathrooms, and has been well-kept. Bedrooms are spacious. It has new sub-floors and solid oak flooring on the main, spacious kitchen, dining room, and a pantry. There are many updates on this beautiful home. Fresh paint, newer 50-gallon water heater, new toilets, new faucets, new fence, new lighting, new daylight grates/ladders, onyx shower in master, newly refinished shower and baths, newer carpet in basement, custom pantry; the roof is approximately four years old with newer siding replacement and large fenced yard. Located in the Goddard School District. Seller is providing a home warranty. NO HOA! Schedule your showing today!!!
Location
State KS
County Sedgwick
Direction West on Kellogg to Maize, South on Maize to Carr, West on Carr to Prescott
Rooms
Basement Finished
Kitchen Eating Bar, Quartz Counters
Interior
Interior Features Ceiling Fan(s), Walk-In Closet(s), Vaulted Ceiling
Heating Forced Air, Gas
Cooling Central Air, Electric
Fireplace No
Appliance Dishwasher, Disposal, Refrigerator, Range/Oven
Heat Source Forced Air, Gas
Laundry Main Floor, 220 equipment
Exterior
Parking Features Attached, Opener
Garage Spaces 2.0
Utilities Available Sewer Available, Gas, Public
View Y/N Yes
Roof Type Composition
Building
Lot Description Corner Lot, Cul-De-Sac, Standard
Foundation Full, Day Light
Architectural Style Ranch
Level or Stories One
Schools
Elementary Schools Clark Davidson
Middle Schools Goddard
High Schools Robert Goddard
School District Goddard School District (Usd 265)
Read Less
Want to know what your home might be worth? Contact us for a FREE valuation!

Our team is ready to help you sell your home for the highest possible price ASAP
REALTOR® - Team Lead | License ID: 00237718
+1(316) 295-0696 | shane@reecenichols.com





