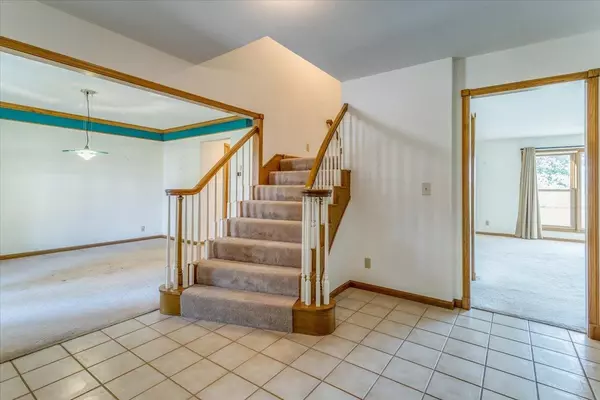$375,000
$375,000
For more information regarding the value of a property, please contact us for a free consultation.
4031 N Tara Cir Wichita, KS 67226
5 Beds
5 Baths
3,752 SqFt
Key Details
Sold Price $375,000
Property Type Single Family Home
Sub Type Single Family Onsite Built
Listing Status Sold
Purchase Type For Sale
Square Footage 3,752 sqft
Price per Sqft $99
Subdivision Willowbend
MLS Listing ID SCK645457
Sold Date 01/10/25
Style Tudor
Bedrooms 5
Full Baths 4
Half Baths 1
HOA Fees $38
Total Fin. Sqft 3752
Originating Board sckansas
Year Built 1988
Annual Tax Amount $4,279
Tax Year 2023
Lot Size 0.310 Acres
Acres 0.31
Lot Dimensions 13473
Property Description
Stunning 5-Bed, 4.5-Bath Model Home in Willowbend. Discover this beautifully designed model home with breathtaking golf course views. The thoughtful two-story floor plan features a main floor office, formal dining room, and a spacious living room with a cozy wood-burning fireplace. The large kitchen boasts solid surface counters, island, two ovens, and a walk-in pantry. Additional main floor highlights include a half bath, a laundry/mud room with a vaulted ceiling, and a convenient two-way staircase leading upstairs. Upstairs, the oversized primary bedroom offers a luxurious bathroom with a double sink vanity, shower, jacuzzi tub, and walk-in closet. Three additional bedrooms are also on this level, with one featuring an en suite full bath, while a hallway bath serves the other two. The finished attic space impresses with an $80,000 custom O-Gauge train layout, perfect for hobbyists. The full basement includes a family room with a fireplace, a fifth bedroom, a full bath, and expansive storage options. Enjoy year-round comfort with zoned HVAC and excellent off-air TV reception from the high-gain antenna in the attic. Sellers are offering a $2700 allowance to replace front porch. Set on a beautifully landscaped lot with mature trees, gutter guards, and a large backyard overlooking the golf course, this home is the home you've been dreaming of, schedule a private showing today. Estate Sale from 10/3 - 10/5. Interior Photos and Showings to begin 10/8/2024.
Location
State KS
County Sedgwick
Direction FROM ROCK AND 37TH ST N, HEAD NORTH ON ROCK. RIGHT ON MULBERRY ST, THEN RIGHT ON TARA COURT. HOME ON RIGHT.
Rooms
Basement Partially Finished
Kitchen Desk, Island, Pantry, Range Hood, Electric Hookup, Stone Counters
Interior
Interior Features Ceiling Fan(s), Walk-In Closet(s), Decorative Fireplace, Humidifier, Skylight(s), Vaulted Ceiling, All Window Coverings
Heating Gas
Cooling Central Air, Zoned
Fireplaces Type One, Living Room, Wood Burning, Gas Starter
Fireplace Yes
Appliance Dishwasher, Disposal, Refrigerator, Range/Oven
Heat Source Gas
Laundry Main Floor, Separate Room, 220 equipment, Sink
Exterior
Parking Features Attached, Opener
Garage Spaces 2.0
Utilities Available Sewer Available, Gas, Public
View Y/N Yes
Roof Type Composition
Street Surface Paved Road
Building
Lot Description Cul-De-Sac, Golf Course Lot
Foundation Full, Day Light
Architectural Style Tudor
Level or Stories Two
Schools
Elementary Schools Gammon
Middle Schools Stucky
High Schools Heights
School District Wichita School District (Usd 259)
Others
Monthly Total Fees $38
Read Less
Want to know what your home might be worth? Contact us for a FREE valuation!

Our team is ready to help you sell your home for the highest possible price ASAP
REALTOR® - Team Lead | License ID: 00237718
+1(316) 295-0696 | shane@reecenichols.com





