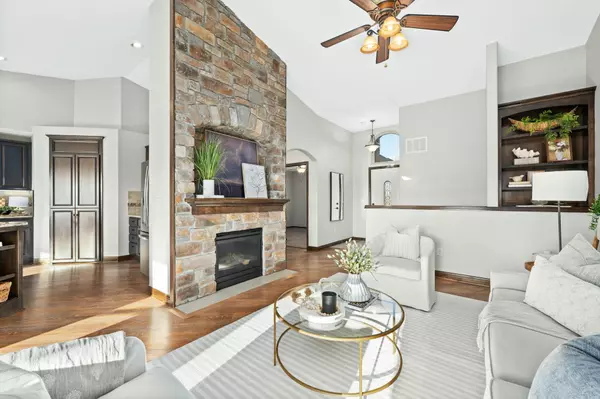$390,000
$390,000
For more information regarding the value of a property, please contact us for a free consultation.
2610 N Davin St Wichita, KS 67226
4 Beds
3 Baths
2,590 SqFt
Key Details
Sold Price $390,000
Property Type Single Family Home
Sub Type Single Family Onsite Built
Listing Status Sold
Purchase Type For Sale
Square Footage 2,590 sqft
Price per Sqft $150
Subdivision Firethorne
MLS Listing ID SCK648262
Sold Date 01/08/25
Style Ranch
Bedrooms 4
Full Baths 3
HOA Fees $50
Total Fin. Sqft 2590
Originating Board sckansas
Year Built 2013
Annual Tax Amount $5,091
Tax Year 2024
Lot Size 0.370 Acres
Acres 0.37
Lot Dimensions 16253
Property Description
An impeccably maintained ranch home on a beautifully landscaped, fully fenced in lot and no back neighbors! With all new neutral paint throughout and warm wood tones and natural stone finishes, this home will give you the warmest welcome! As you walk up to the home, you'll love the stone exterior and stone front patio perfect for outdoor furniture or holiday decorating! Upon entering, you'll find high vaulted ceilings and a beautiful living room with a stone fireplace from floor to ceiling and warm wood tones in the LVP flooring. The open floor plan gives you the openness you'll enjoy, but the angles of the space also provide privacy from the kitchen to entrance of the home. The expansive kitchen offers beautiful cabinets, a walk-in pantry, granite counters, stainless steel appliances, including a gas range and eating bar with large island. Just off the dining room, you'll find the large covered deck overlooking the incredible backyard with no back neighbors. The main level also offers two bedrooms, including a primary suite, and primary bathroom with water closet, two sinks and a custom tiled walk-in shower that you'll have to see for yourself! A walk-in closet leads you right into the large laundry room and mudroom for easy access to laundry! Downstairs, a large rec room with view out windows provides a wet bar for easy entertaining. Two more bedrooms and a 3rd bathroom complete the downstairs among the storage room. This home offers unique built-in features for decor and gives the home a great custom feel. The 3 car garage includes a stairway to the attic above for easy access to extra storage and the backyard is a gardener's dream with a patio and easy to maintain landscaping and trees! It's a must-see!
Location
State KS
County Sedgwick
Direction From 21st and N. 127th St. E. go north on 127th to E. Woodspring St. Go west on Woodspring to N. Davin St. Go north on Davin and back east on Davin St. and home will be on your right.
Rooms
Basement Finished
Kitchen Island, Pantry, Gas Hookup, Granite Counters
Interior
Interior Features Ceiling Fan(s), Walk-In Closet(s), Vaulted Ceiling, All Window Coverings
Heating Forced Air, Gas
Cooling Central Air, Electric
Fireplaces Type One, Gas
Fireplace Yes
Appliance Dishwasher, Disposal, Microwave, Refrigerator, Range/Oven
Heat Source Forced Air, Gas
Laundry Main Floor, 220 equipment
Exterior
Parking Features Attached, Opener
Garage Spaces 3.0
Utilities Available Sewer Available, Gas, Public
View Y/N Yes
Roof Type Composition
Street Surface Paved Road
Building
Lot Description Standard
Foundation Full, View Out
Architectural Style Ranch
Level or Stories One
Schools
Elementary Schools Circle Greenwich
Middle Schools Circle
High Schools Circle
School District Circle School District (Usd 375)
Others
HOA Fee Include Gen. Upkeep for Common Ar
Monthly Total Fees $50
Read Less
Want to know what your home might be worth? Contact us for a FREE valuation!

Our team is ready to help you sell your home for the highest possible price ASAP
REALTOR® - Team Lead | License ID: 00237718
+1(316) 295-0696 | shane@reecenichols.com





