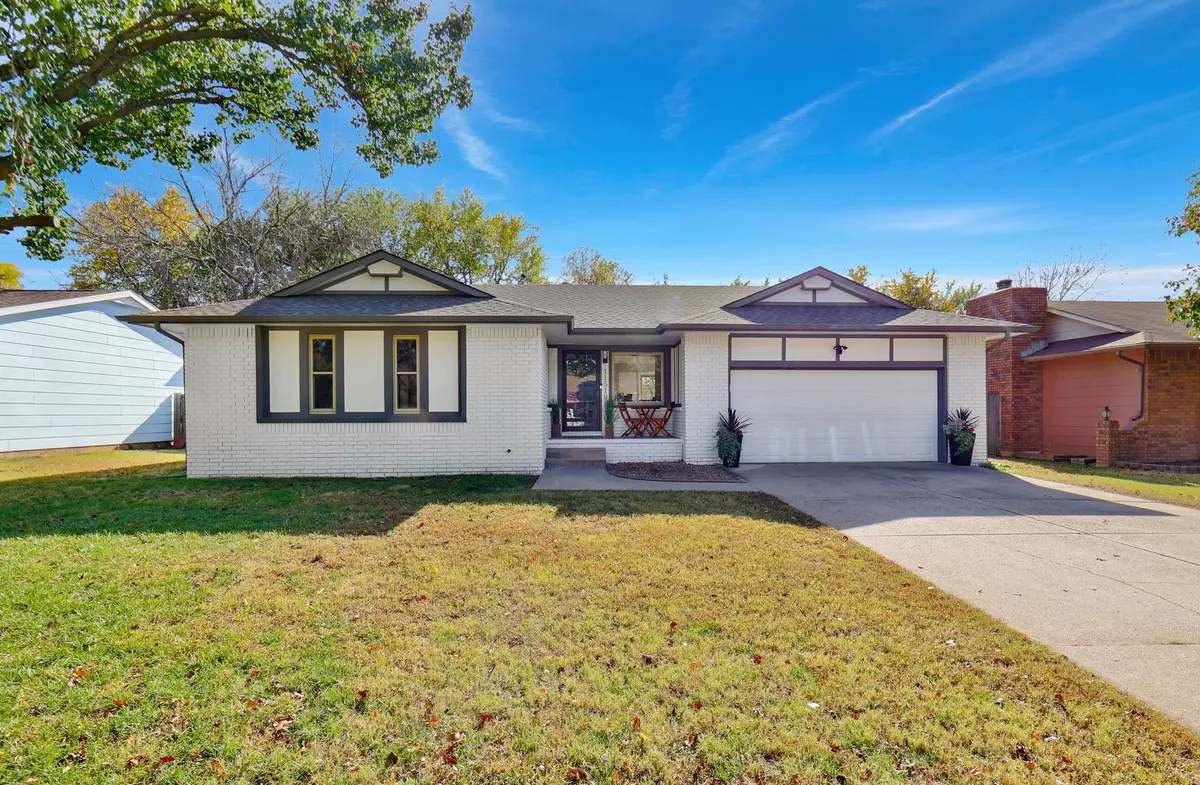$295,000
$300,000
1.7%For more information regarding the value of a property, please contact us for a free consultation.
11519 W Rolling Hills Cir Wichita, KS 67212
4 Beds
3 Baths
2,380 SqFt
Key Details
Sold Price $295,000
Property Type Single Family Home
Sub Type Single Family Onsite Built
Listing Status Sold
Purchase Type For Sale
Square Footage 2,380 sqft
Price per Sqft $123
Subdivision Westlink
MLS Listing ID SCK647221
Sold Date 01/10/25
Style Ranch
Bedrooms 4
Full Baths 3
Total Fin. Sqft 2380
Originating Board sckansas
Year Built 1981
Annual Tax Amount $2,301
Tax Year 2023
Lot Size 9,147 Sqft
Acres 0.21
Lot Dimensions 9293
Property Description
Beautifully updated home in west Wichita features four bedrooms and three baths. Completely remodeled kitchen has plenty of storage, quartz countertops and includes all appliances. The open shelving over the cabinet as you enter adds a bit of extra style. The bathrooms have all been updated with quartz countertops, new mirrors and light fixtures. The basement is fully finished with a great family room, two bedrooms and a full bath. There is new carpeting throughout the basement. A new furnace has been installed and the ductwork has been professionally cleaned. The large backyard is fully fenced for privacy and has a storage shed. Please remove shoes or use shoe covers to protect the new floors from the rain!
Location
State KS
County Sedgwick
Direction From Central and 119th St W., go south to Rolling Hills. Go left on Rolling Hills to home.
Rooms
Basement Finished
Kitchen Electric Hookup, Quartz Counters
Interior
Interior Features Ceiling Fan(s), Walk-In Closet(s), Vaulted Ceiling, Laminate, Wood Laminate Floors
Heating Forced Air, Gas
Cooling Central Air, Electric
Fireplaces Type One, Living Room, Wood Burning, Gas Starter
Fireplace Yes
Appliance Dishwasher, Disposal, Microwave, Refrigerator, Range/Oven
Heat Source Forced Air, Gas
Laundry In Basement, Separate Room
Exterior
Parking Features Attached
Garage Spaces 2.0
Utilities Available Sewer Available, Gas, Public
View Y/N Yes
Roof Type Composition
Street Surface Paved Road
Building
Lot Description Standard
Foundation Full, Day Light
Architectural Style Ranch
Level or Stories One
Schools
Elementary Schools Peterson
Middle Schools Wilbur
High Schools Northwest
School District Wichita School District (Usd 259)
Read Less
Want to know what your home might be worth? Contact us for a FREE valuation!

Our team is ready to help you sell your home for the highest possible price ASAP
REALTOR® - Team Lead | License ID: 00237718
+1(316) 295-0696 | shane@reecenichols.com





