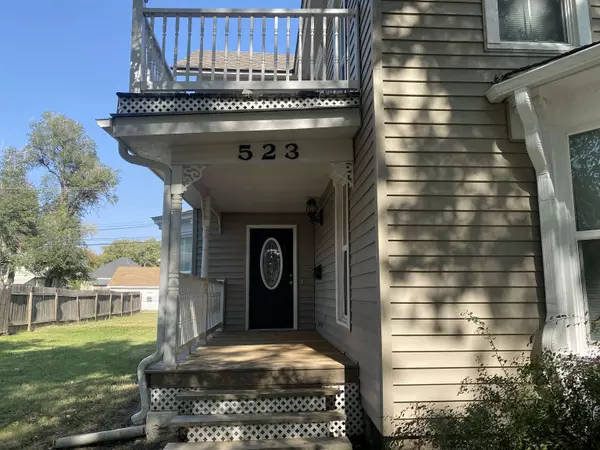$225,000
$225,000
For more information regarding the value of a property, please contact us for a free consultation.
523 E Elizabeth St Mcpherson, KS 67460-4403
3 Beds
2 Baths
2,014 SqFt
Key Details
Sold Price $225,000
Property Type Single Family Home
Sub Type Single Family Onsite Built
Listing Status Sold
Purchase Type For Sale
Square Footage 2,014 sqft
Price per Sqft $111
Subdivision None Listed On Tax Record
MLS Listing ID SCK646874
Sold Date 01/10/25
Style Other - See Remarks
Bedrooms 3
Full Baths 2
Total Fin. Sqft 2014
Originating Board sckansas
Year Built 1890
Annual Tax Amount $3,134
Tax Year 2023
Lot Size 0.260 Acres
Acres 0.26
Lot Dimensions 11365
Property Description
4 car garage with insulated walls built in May of 2021. Roof over porch replaced 2022. Sewer line clean out Sept. 2022. This home has some unique features. It has some modern updates with freshly painted doors and around bay windows. Kitchen comes with refrigerator, electric stove/oven, dishwasher, microwave and garbage disposal. 3/4 bath on main floor with a new shower head. Utility room has a sink and storage space. Upstairs there is a reading nook or a gaming area. There are 3 bedrooms with 2 balconies to enjoy. There is a front porch, side porch, plus a covered deck in the back. Basement was repaired by prior owner in July 2023. Seller will not warrant appliances.. 3 garage openers go with the property. 2 story home.
Location
State KS
County Mcpherson
Direction Kansas to Grand , right on Elizabeth.
Rooms
Basement Unfinished
Kitchen Island, Electric Hookup, Laminate Counters
Interior
Interior Features Ceiling Fan(s), Walk-In Closet(s), Hardwood Floors, Water Softener-Own, All Window Coverings
Heating Forced Air, Gas
Cooling Central Air, Electric
Fireplace No
Appliance Dishwasher, Disposal, Microwave, Refrigerator, Range/Oven
Heat Source Forced Air, Gas
Laundry Main Floor, 220 equipment, Sink
Exterior
Exterior Feature Balcony, Patio, Patio-Covered, Deck, Covered Deck, Guttering - ALL, Sidewalk, Vinyl/Aluminum
Parking Features Detached
Garage Spaces 4.0
Utilities Available Sewer Available, Gas, Public
View Y/N Yes
Roof Type Composition
Street Surface Paved Road
Building
Lot Description Corner Lot
Foundation Partial, No Egress Window(s)
Architectural Style Other - See Remarks
Level or Stories Two
Schools
Elementary Schools Washington
Middle Schools Mcpherson
High Schools Mcpherson
School District Mcpherson School District (Usd 418)
Read Less
Want to know what your home might be worth? Contact us for a FREE valuation!

Our team is ready to help you sell your home for the highest possible price ASAP
REALTOR® - Team Lead | License ID: 00237718
+1(316) 295-0696 | shane@reecenichols.com





