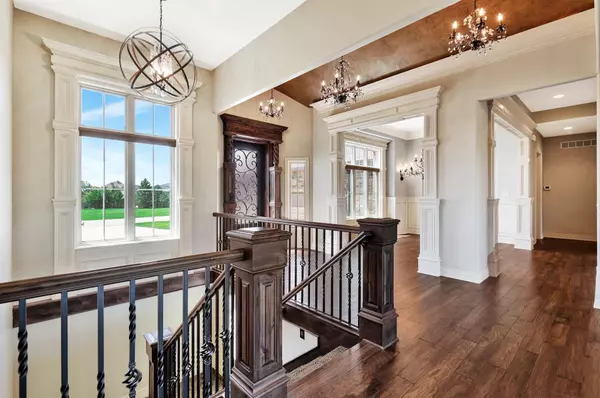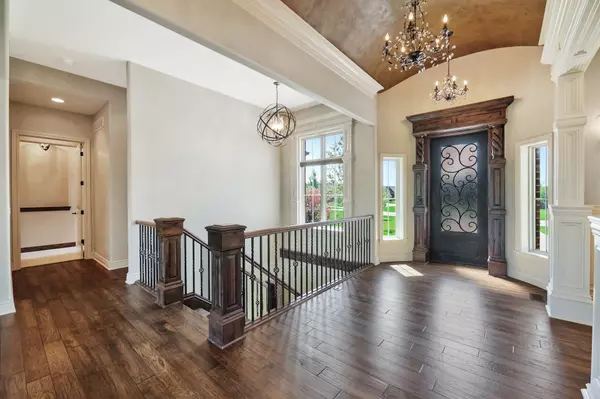$825,000
$850,000
2.9%For more information regarding the value of a property, please contact us for a free consultation.
14624 E Cambria Wichita, KS 67230
5 Beds
5 Baths
4,722 SqFt
Key Details
Sold Price $825,000
Property Type Single Family Home
Sub Type Single Family Onsite Built
Listing Status Sold
Purchase Type For Sale
Square Footage 4,722 sqft
Price per Sqft $174
Subdivision Cambria
MLS Listing ID SCK643242
Sold Date 01/10/25
Style Ranch,Traditional
Bedrooms 5
Full Baths 4
Half Baths 1
HOA Fees $66
Total Fin. Sqft 4722
Originating Board sckansas
Year Built 2014
Annual Tax Amount $10,827
Tax Year 2024
Lot Size 0.770 Acres
Acres 0.77
Lot Dimensions 33541
Property Description
Nestled in picturesque Cambria, this custom-built home is a true showstopper, boasting a stunning brick and stone front façade with impeccable craftsmanship by Tom Kemp. Set on a generous 0.77-acre lot backing to a lush tree line, this residence offers a perfect blend of luxury and privacy. Step inside through the impressive iron and glass front door, where you're greeted by a foyer with a striking barrel vaulted ceiling. The main level is graced with beautiful hardwood flooring, crown molding, and meticulous trim carpentry, including wainscoting in the formal dining room. The gourmet kitchen is an epicurean's dream, showcasing beautiful granite countertops, a large center island with an eating bar, custom hood, professional-grade appliances, and cabinets with pull-out shelving. Other highlights include a gas range, under-cabinet lighting, double ovens, above cabinet lightins, and a hidden walk-in pantry. The kitchen seamlessly flows into the adjacent great room and informal dining space, where an abundance of windows, vaulted ceiling with wood beams, and a gas fireplace with exquisite millwork, flanked by built-in bookcases, create a warm and inviting atmosphere. Windows spanning the back of the home soak the living spaces with natural light and offer sweeping views of the outdoors. A glass door among a wall of windows leads to a peaceful covered deck overlooking the fenced backyard, complete with a sprinkler system, irrigation well, and storage shed with electricity. The well appointed split bedroom floor plan offers privacy, with a luxurious primary suite featuring crown molding, deck access, and a spa-like bathroom. Indulge in double sinks, a water closet, a whirlpool tub, heated floors, a separate tiled shower, and an impressive three walk-in closets. Another main-floor bedroom with an en suite bath and walk-in closet is found across the home. Entering from the 4-car garage, you'll find an exceptional home office with built-in desks, drawers, and shelving, along with bayed windows and bench seating. The back hallway also offers a convenient drop zone and a spacious laundry room to keep everything tidy. A beautiful powder room for guests completes the main level. The fully finished walk-out basement, with 9-foot ceilings and view-out windows, provides ample space for effortless entertainment and hours of relaxation. Enjoy a game of pool or ping pong, relax by the stone fireplace, or entertain at the wet bar with granite counters. The basement also includes three bedrooms, two bathrooms, and a large storage room. Many updates/replacements in 2022 include: fresh interior paint, sump pump, water back-up sump pump, replaced walk-in shower in the jack-n-jill bath, added a roof ridge vent system, replaced bedroom carpet in main level bedrooms, new dishwasher, and added custom blinds in the kitchen and basement. This home is part of a neighborhood known for its spacious, manicured lots and custom homes with great curb appeal. Enjoy the tranquility of Cambria with the convenience of city access, close to major highways and the esteemed Andover Schools, now offering open enrollment. This is truly a must see; a home of this quality on this lot could never be rebuilt for anywhere near this price. Don't miss!
Location
State KS
County Sedgwick
Direction 143rd and Harry; South to Cambria, East to Home
Rooms
Basement Finished
Kitchen Island, Pantry, Range Hood, Gas Hookup, Granite Counters
Interior
Interior Features Ceiling Fan(s), Walk-In Closet(s), Decorative Fireplace, Fireplace Doors/Screens, Hardwood Floors, Humidifier, Vaulted Ceiling, Wet Bar, Wired for Sound
Heating Forced Air, Gas
Cooling Central Air, Electric
Fireplaces Type Two, Living Room, Family Room, Gas
Fireplace Yes
Appliance Dishwasher, Disposal, Microwave, Range/Oven
Heat Source Forced Air, Gas
Laundry Main Floor, Separate Room
Exterior
Parking Features Attached, Opener, Oversized, Side Load
Garage Spaces 4.0
Utilities Available Sewer Available, Gas, Public
View Y/N Yes
Roof Type Composition
Street Surface Paved Road
Building
Lot Description Standard, Wooded
Foundation Full, View Out, Walk Out Below Grade
Architectural Style Ranch, Traditional
Level or Stories One
Schools
Elementary Schools Christa Mcauliffe
Middle Schools Christa Mcauliffe Academy K-8
High Schools Southeast
School District Wichita School District (Usd 259)
Others
HOA Fee Include Gen. Upkeep for Common Ar
Monthly Total Fees $66
Read Less
Want to know what your home might be worth? Contact us for a FREE valuation!

Our team is ready to help you sell your home for the highest possible price ASAP
REALTOR® - Team Lead | License ID: 00237718
+1(316) 295-0696 | shane@reecenichols.com





