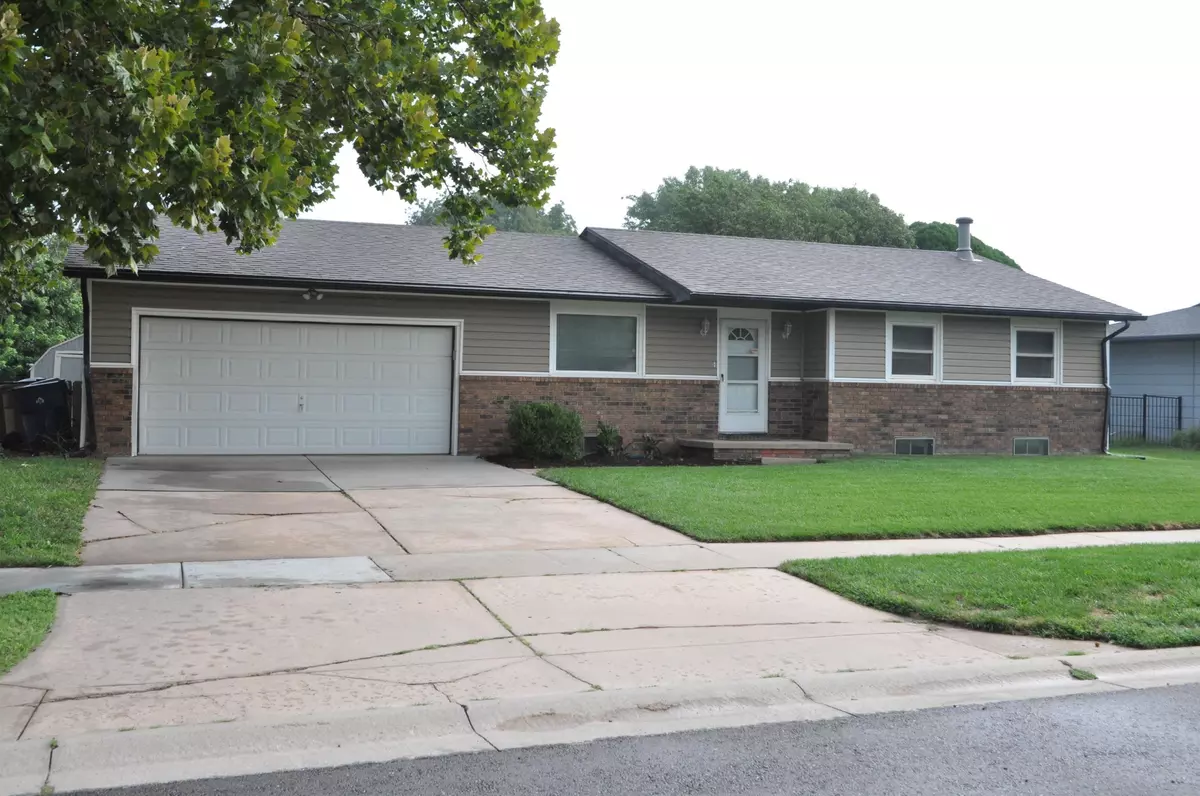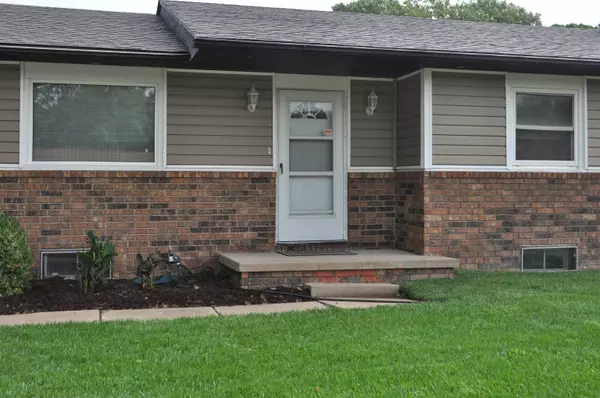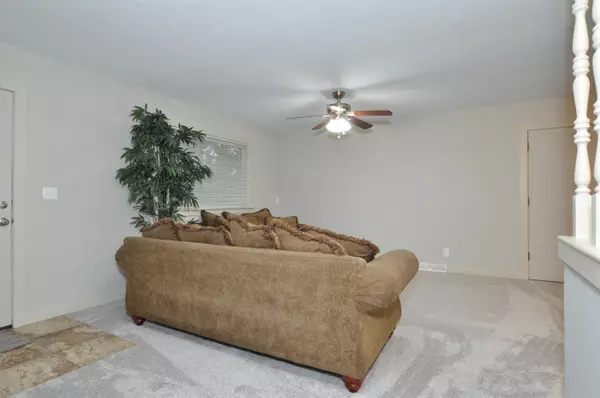$225,000
$240,000
6.3%For more information regarding the value of a property, please contact us for a free consultation.
6520 E Perryton Bel Aire, KS 67226
3 Beds
3 Baths
1,709 SqFt
Key Details
Sold Price $225,000
Property Type Single Family Home
Sub Type Single Family Onsite Built
Listing Status Sold
Purchase Type For Sale
Square Footage 1,709 sqft
Price per Sqft $131
Subdivision Bowers
MLS Listing ID SCK643463
Sold Date 01/08/25
Style Ranch
Bedrooms 3
Full Baths 2
Half Baths 1
Total Fin. Sqft 1709
Originating Board sckansas
Year Built 1980
Annual Tax Amount $2,595
Tax Year 2023
Lot Size 10,018 Sqft
Acres 0.23
Lot Dimensions 9826
Property Description
Welcome to this charming 3-bedroom, 2.5-bathroom home with a 2-car garage, nestled in a serene neighborhood. Step inside to discover a beautifully remodeled main floor featuring new carpet, fresh paint, trim, and doors, creating a modern ambiance throughout. The kitchen boasts all appliances, making meal preparation a delight. Unique features include a convenient laundry chute from the master bathroom, ensuring seamless daily routines. A heat lamp adds comfort in the hall bathroom. Outside, enjoy a fenced backyard complete with a deck, perfect for outdoor gatherings and a shed for your storage needs. The basement offers a finished family room for relaxation and an additional bonus room ideal for a non-conforming bedroom or office space. Ample storage is available, ensuring plenty of room for belongings. Don't miss out on the opportunity to call this meticulously maintained property your new home!
Location
State KS
County Sedgwick
Direction From Woodlawn and 37th, head north to Perryton, go east to the home on the north side of the street.
Rooms
Basement Finished
Kitchen Eating Bar, Range Hood, Electric Hookup, Laminate Counters
Interior
Interior Features Ceiling Fan(s), All Window Coverings
Heating Forced Air, Gas
Cooling Attic Fan, Central Air, Electric
Fireplace No
Appliance Dishwasher, Disposal, Microwave, Refrigerator, Range/Oven
Heat Source Forced Air, Gas
Laundry In Basement, 220 equipment
Exterior
Exterior Feature Deck, Fence-Chain Link, Fence-Wood, Guttering - ALL, Storage Building, Storm Windows, Frame
Parking Features Attached, Opener
Garage Spaces 2.0
Utilities Available Sewer Available, Gas, Public
View Y/N Yes
Roof Type Composition
Street Surface Paved Road
Building
Lot Description Standard
Foundation Full, No Egress Window(s)
Architectural Style Ranch
Level or Stories One
Schools
Elementary Schools Isely Magnet (Nh)
Middle Schools Stucky
High Schools Heights
School District Wichita School District (Usd 259)
Read Less
Want to know what your home might be worth? Contact us for a FREE valuation!

Our team is ready to help you sell your home for the highest possible price ASAP
REALTOR® - Team Lead | License ID: 00237718
+1(316) 295-0696 | shane@reecenichols.com





