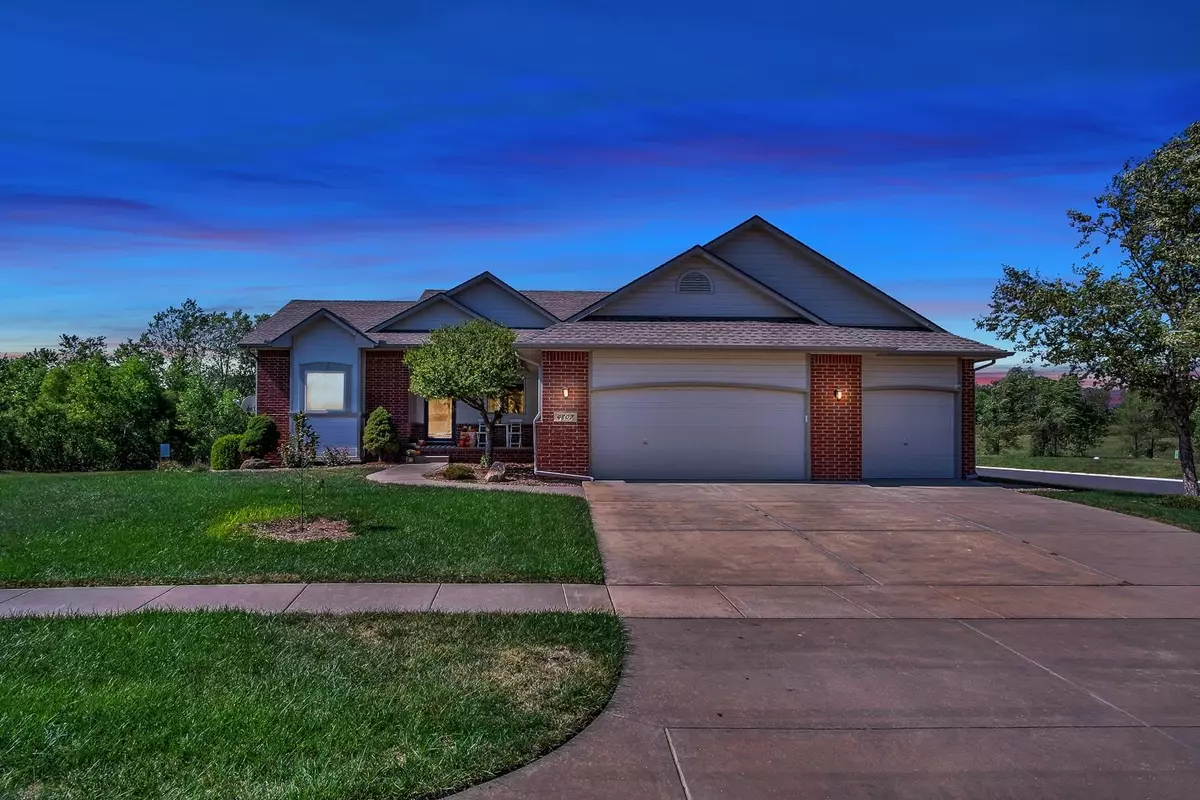$345,000
$345,000
For more information regarding the value of a property, please contact us for a free consultation.
4807 N Hobby St Wichita, KS 67219
5 Beds
3 Baths
2,520 SqFt
Key Details
Sold Price $345,000
Property Type Single Family Home
Sub Type Single Family Onsite Built
Listing Status Sold
Purchase Type For Sale
Square Footage 2,520 sqft
Price per Sqft $136
Subdivision Falcon Falls
MLS Listing ID SCK644715
Sold Date 01/08/25
Style Traditional
Bedrooms 5
Full Baths 3
HOA Fees $20
Total Fin. Sqft 2520
Originating Board sckansas
Year Built 2007
Annual Tax Amount $3,869
Tax Year 2023
Lot Size 0.340 Acres
Acres 0.34
Lot Dimensions 14988
Property Description
Remarkable home on corner lot in Falcon Falls! Great lake views on the stamped patio in the backyard. New high impact roof and gutters were new in 2021. All appliances including washer/dryer to remain with the home. New flooring throughout the home, quartz countertops with an updated look in the kitchen. Other great features include open concept kitchen/dining with a fireplace for great ambiance, main floor laundry, large master suite, and a wet bar in the basement! Specials are nearly paid off! This home has been well loved, call me or your favorite realtor to take a peek!
Location
State KS
County Sedgwick
Direction Hillside and 45th N. West on 45th to Falcon Falls entrance, north to Hobby. Home is on the left.
Rooms
Basement Finished
Kitchen Eating Bar, Pantry, Range Hood, Quartz Counters
Interior
Interior Features Ceiling Fan(s), Walk-In Closet(s), Hardwood Floors, Water Softener-Own, Water Pur. System, Wet Bar
Heating Forced Air
Cooling Central Air
Fireplaces Type One
Fireplace Yes
Appliance Dishwasher, Disposal, Range/Oven
Heat Source Forced Air
Laundry Main Floor
Exterior
Parking Features Attached
Garage Spaces 3.0
Utilities Available Sewer Available, Gas, Public
View Y/N Yes
Roof Type Composition
Street Surface Paved Road
Building
Lot Description Corner Lot
Foundation Full, View Out
Architectural Style Traditional
Level or Stories One
Schools
Elementary Schools Chisholm Trail
Middle Schools Stucky
High Schools Heights
School District Wichita School District (Usd 259)
Others
HOA Fee Include Gen. Upkeep for Common Ar
Monthly Total Fees $20
Read Less
Want to know what your home might be worth? Contact us for a FREE valuation!

Our team is ready to help you sell your home for the highest possible price ASAP
REALTOR® - Team Lead | License ID: 00237718
+1(316) 295-0696 | shane@reecenichols.com





