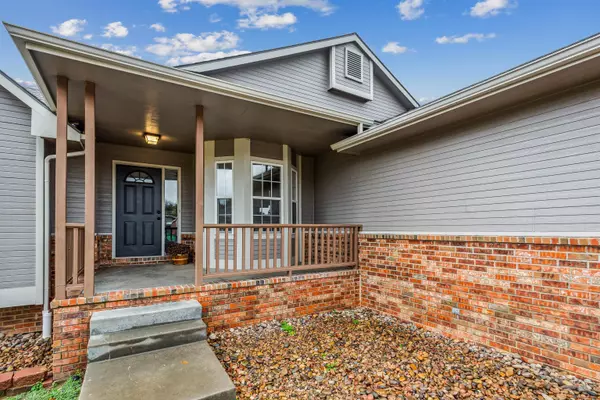$350,000
$350,000
For more information regarding the value of a property, please contact us for a free consultation.
606 Worthington Place Andover, KS 67002
4 Beds
3 Baths
2,636 SqFt
Key Details
Sold Price $350,000
Property Type Single Family Home
Sub Type Single Family Onsite Built
Listing Status Sold
Purchase Type For Sale
Square Footage 2,636 sqft
Price per Sqft $132
Subdivision Crescent Lakes
MLS Listing ID SCK647104
Sold Date 01/07/25
Style Ranch
Bedrooms 4
Full Baths 3
HOA Fees $30
Total Fin. Sqft 2636
Originating Board sckansas
Year Built 1999
Annual Tax Amount $5,084
Tax Year 2023
Lot Size 0.400 Acres
Acres 0.4
Lot Dimensions 17424
Property Description
Don't miss this rare opportunity to own a stunning 4-bedroom, 3-bathroom home in the desirable Crescent Lakes Addition of Andover, KS! Located across from Andover Central High School and Andover Central Middle School this property offers easy access to the prestigious Andover School District. Sitting on nearly half an acre at the end of a cul-de-sac, this home features a spacious 3-car garage and a host of recent updates. Enjoy fresh paint, water-resistant laminate flooring, and new carpet throughout. The master suite boasts vaulted ceilings, an ensuite bathroom with a double vanity, and two walk-in closets. The renovated kitchen includes quartz countertops, new Samsung appliances, and a convenient main-floor laundry room. The open living and dining areas feature vaulted ceilings and a cozy gas fireplace, while the lower level offers a spacious family room, a fourth bedroom, and an updated bathroom. With fresh exterior paint, new landscaping, and a sprinkler system, this home has great curb appeal. Enjoy community amenities like pools, a clubhouse, a playground, and walking paths. This move-in-ready gem is waiting for you—schedule your showing today!
Location
State KS
County Butler
Direction From Andover Road, East con Crescent Lakes to Westchester, South on Westchester to Worthington Place and West to home
Rooms
Basement Finished
Interior
Heating Forced Air, Gas
Cooling Central Air, Electric
Fireplace No
Heat Source Forced Air, Gas
Laundry Main Floor
Exterior
Parking Features Attached, Opener
Garage Spaces 3.0
Utilities Available Sewer Available, Gas, Public
View Y/N Yes
Roof Type Composition
Street Surface Paved Road
Building
Lot Description Cul-De-Sac
Foundation Full, View Out
Architectural Style Ranch
Level or Stories One
Schools
Elementary Schools Sunflower
Middle Schools Andover Central
High Schools Andover Central
School District Andover School District (Usd 385)
Others
Monthly Total Fees $30
Read Less
Want to know what your home might be worth? Contact us for a FREE valuation!

Our team is ready to help you sell your home for the highest possible price ASAP
REALTOR® - Team Lead | License ID: 00237718
+1(316) 295-0696 | shane@reecenichols.com





