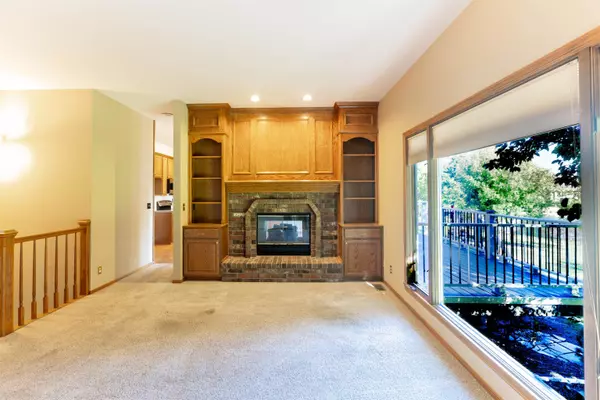$340,000
$375,000
9.3%For more information regarding the value of a property, please contact us for a free consultation.
4120 N Plum Tree Wichita, KS 67226
4 Beds
4 Baths
3,275 SqFt
Key Details
Sold Price $340,000
Property Type Single Family Home
Sub Type Single Family Onsite Built
Listing Status Sold
Purchase Type For Sale
Square Footage 3,275 sqft
Price per Sqft $103
Subdivision Willowbend
MLS Listing ID SCK646319
Sold Date 01/06/25
Style Ranch
Bedrooms 4
Full Baths 3
Half Baths 1
HOA Fees $38
Total Fin. Sqft 3275
Originating Board sckansas
Year Built 1991
Annual Tax Amount $4,179
Tax Year 2023
Lot Size 0.290 Acres
Acres 0.29
Lot Dimensions 12442
Property Description
Needing space with a view? Check out this home in the desirable Willowbend community. With over 3200 square feet of living space, you will have no trouble settling in to this home. Just in time for the cool weather you will enjoy the two way fireplace in living room and kitchen/dining area. With formal dining area as well, you won't lack for entertaining options. You will enjoy the deck and view of the lake for a quiet relaxing evening. Head on down to the basement with 1500 square feet of space...large family room with wet bar, rec room area and an additional bedroom and bath. This home has it all. The Willowbend community offers a golf course, clubhouse, greenbelt, lake/pond and playground. Something for just about everyone. Come take a look!
Location
State KS
County Sedgwick
Direction From Rock Road and 37th N. to Willowbend, continue North to Mulberry, East on Mulberry to Plum Tree.
Rooms
Basement Finished
Kitchen Eating Bar, Island, Pantry
Interior
Interior Features Ceiling Fan(s), Walk-In Closet(s), Fireplace Doors/Screens, Hardwood Floors, Vaulted Ceiling, Wet Bar, Whirlpool, Partial Window Coverings
Heating Forced Air, Gas
Cooling Central Air, Electric
Fireplaces Type One, Two Sided
Fireplace Yes
Appliance Dishwasher, Disposal, Microwave, Range/Oven
Heat Source Forced Air, Gas
Laundry Main Floor, Separate Room, 220 equipment
Exterior
Parking Features Attached, Opener
Garage Spaces 2.0
Utilities Available Sewer Available, Gas, Public
View Y/N Yes
Roof Type Composition
Street Surface Paved Road
Building
Lot Description Waterfront Without Access
Foundation Full, View Out
Architectural Style Ranch
Level or Stories One
Schools
Elementary Schools Gammon
Middle Schools Alcott Academy
High Schools Heights
School District Wichita School District (Usd 259)
Others
Monthly Total Fees $38
Read Less
Want to know what your home might be worth? Contact us for a FREE valuation!

Our team is ready to help you sell your home for the highest possible price ASAP
REALTOR® - Team Lead | License ID: 00237718
+1(316) 295-0696 | shane@reecenichols.com





