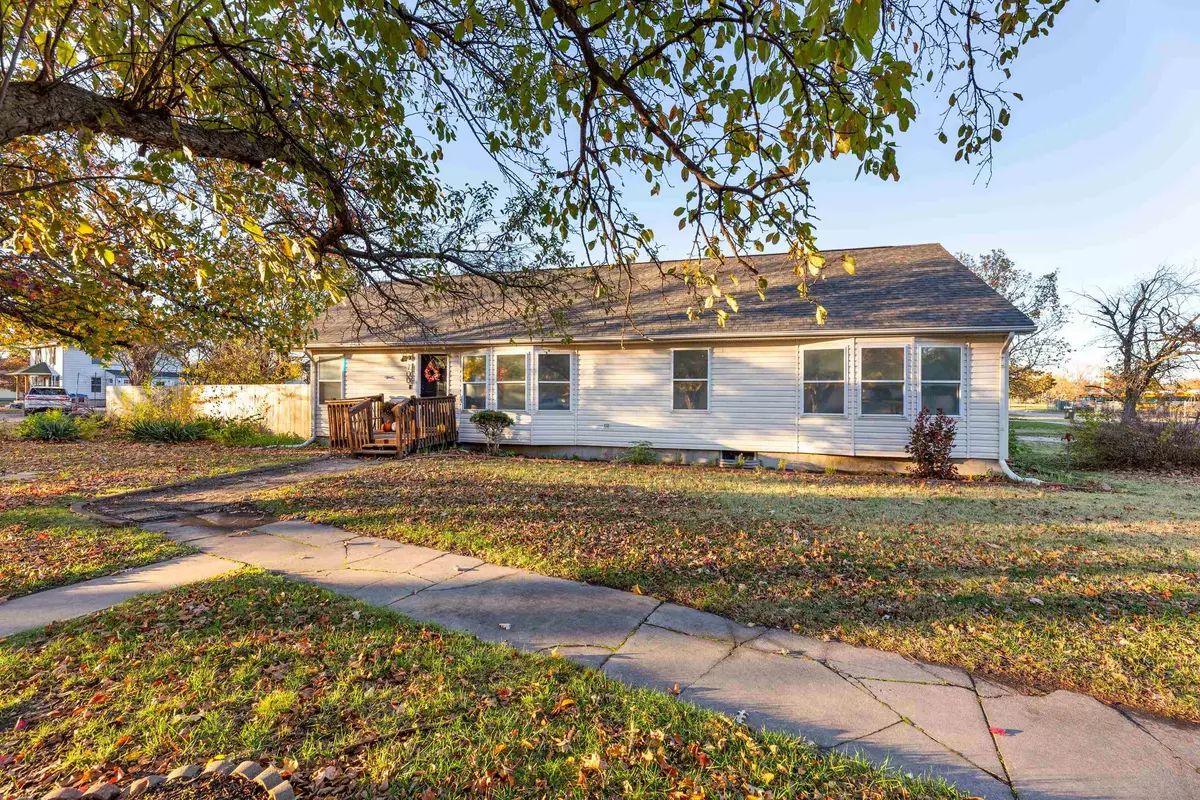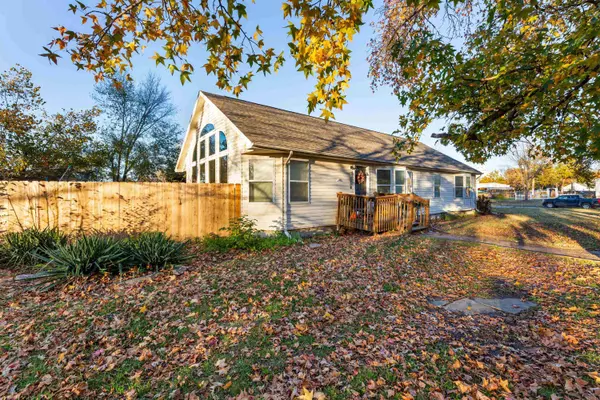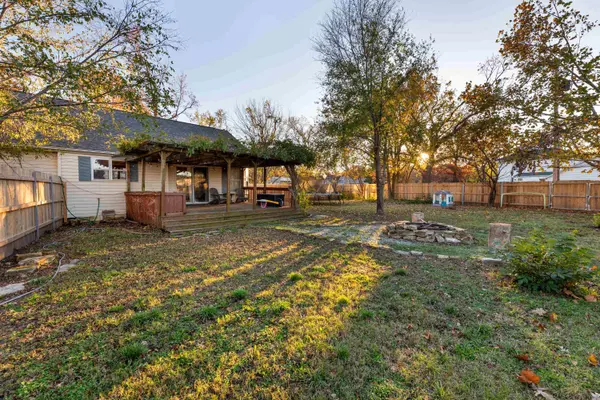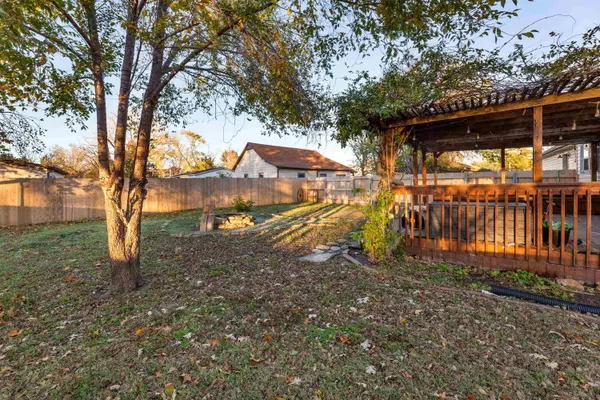$203,000
$200,000
1.5%For more information regarding the value of a property, please contact us for a free consultation.
700 W 3rd Halstead, KS 67056
3 Beds
2 Baths
3,402 SqFt
Key Details
Sold Price $203,000
Property Type Single Family Home
Sub Type Single Family Offsite Built
Listing Status Sold
Purchase Type For Sale
Square Footage 3,402 sqft
Price per Sqft $59
Subdivision Halstead Town Original
MLS Listing ID SCK647450
Sold Date 01/03/25
Style Prefab-Perm Foundation,Ranch
Bedrooms 3
Full Baths 2
Total Fin. Sqft 3402
Originating Board sckansas
Year Built 2000
Annual Tax Amount $3,162
Tax Year 2023
Lot Size 0.340 Acres
Acres 0.34
Lot Dimensions 15000
Property Description
A Home Full of Possibilities! Step inside to a spacious, light-filled living room with abundant windows that invite in beautiful natural light. The sliding doors lead to an oversized deck and nice sized yard, perfect for outdoor relaxation. The open kitchen features a center island and ample cabinetry, seamlessly connecting to a large dining area off the living room, creating an ideal space for gatherings. The primary suite is expansive, featuring a luxurious bathroom with a soaking tub, stand-up shower, dual sinks, and a generous walk-in closet. Two additional bedrooms and a second full bathroom are conveniently located on the main floor. A well-sized mudroom with an exterior door sits right off the kitchen, keeping things tidy and organized. Downstairs, a HUGE unfinished basement with egress windows offers endless possibilities for 2 additional bedrooms, a family room, and even includes plumbing and a shower for a future bathroom. AND, this home has a new roof! Outside, enjoy a very large, private NEWLY fenced backyard — perfect for outdoor activities or a peaceful retreat. This home has it all and is ready for you and your your vision!
Location
State KS
County Harvey
Direction FROM HALSTEAD RD TO 3RD, TURN RIGHT, HOME IS ON THE LEFT
Rooms
Basement Unfinished
Kitchen Island, Pantry, Electric Hookup, Laminate Counters
Interior
Interior Features Ceiling Fan(s), Walk-In Closet(s), Vaulted Ceiling, Laminate
Heating Forced Air, Gas
Cooling Central Air, Electric
Fireplace No
Appliance Dishwasher, Refrigerator, Range/Oven
Heat Source Forced Air, Gas
Laundry Main Floor, Separate Room
Exterior
Exterior Feature Deck, Covered Deck, Fence-Wood, Guttering - ALL, RV Parking, Sidewalk, Storage Building, Vinyl/Aluminum
Parking Features Detached
Garage Spaces 1.0
Utilities Available Sewer Available, Gas, Public
View Y/N Yes
Roof Type Composition
Street Surface Paved Road
Building
Lot Description Corner Lot
Foundation Full, Day Light
Architectural Style Prefab-Perm Foundation, Ranch
Level or Stories One
Schools
Elementary Schools Bentley
Middle Schools Halstead
High Schools Halstead
School District Halstead School District (Usd 440)
Read Less
Want to know what your home might be worth? Contact us for a FREE valuation!

Our team is ready to help you sell your home for the highest possible price ASAP
REALTOR® - Team Lead | License ID: 00237718
+1(316) 295-0696 | shane@reecenichols.com





