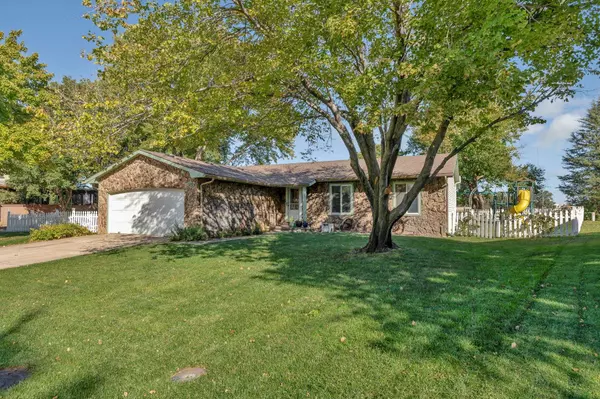$275,000
$289,900
5.1%For more information regarding the value of a property, please contact us for a free consultation.
601 Brookside Ct Colwich, KS 67030
4 Beds
3 Baths
2,650 SqFt
Key Details
Sold Price $275,000
Property Type Single Family Home
Sub Type Single Family Onsite Built
Listing Status Sold
Purchase Type For Sale
Square Footage 2,650 sqft
Price per Sqft $103
Subdivision Brookmeadow Estates
MLS Listing ID SCK646253
Sold Date 01/03/25
Style Ranch
Bedrooms 4
Full Baths 3
Total Fin. Sqft 2650
Originating Board sckansas
Year Built 1980
Annual Tax Amount $3,062
Tax Year 2024
Lot Size 0.290 Acres
Acres 0.29
Lot Dimensions 12530
Property Description
Well maintained home in Colwich! This home has been lovingly cared for by the same family for over 20 years. The home offers 4 bedrooms, 3 bathrooms, basement office and the large yard backs up to the field making it feel even more spacious. Mature trees, fenced yard, garden area, fruit bushes and trees are ready for you to enjoy. Updated kitchen with granite countertops, custom tile backsplash, pantry, tile flooring and it's open to the dining area for a great gathering place. The spacious living room features a wood burning fireplace, built in bookshelves and wood laminate flooring. There are three bedrooms on the main floor including the primary bedroom with an attached bathroom. The basement includes a nice family room with built in shelving, projector with screen, vintage dry bar, office, 4th bedroom and full bathroom used as a reinforced storm shelter. There is plenty of unfinished storage space in the basement as well. The covered deck is a great place to start and end your day this Fall. There is a shed/shop detached from the home with electric for extra storage or hobbies. Welcome home!
Location
State KS
County Sedgwick
Direction 53rd & 1st St, north to 57th(Union), west to Meadow, south to Brookside Ct.
Rooms
Basement Finished
Kitchen Pantry, Electric Hookup, Granite Counters
Interior
Interior Features Ceiling Fan(s), Partial Window Coverings, Wood Laminate Floors
Heating Forced Air
Cooling Central Air
Fireplaces Type One, Living Room, Wood Burning
Fireplace Yes
Appliance Dishwasher, Disposal, Microwave, Range/Oven
Heat Source Forced Air
Laundry In Basement
Exterior
Parking Features Attached, Opener
Garage Spaces 2.0
Utilities Available Sewer Available, Gas, Public
View Y/N Yes
Roof Type Composition
Street Surface Paved Road
Building
Lot Description Cul-De-Sac
Foundation Full, Day Light, No Egress Window(s)
Architectural Style Ranch
Level or Stories One
Schools
Elementary Schools Colwich
Middle Schools Colwich
High Schools Andale
School District Renwick School District (Usd 267)
Read Less
Want to know what your home might be worth? Contact us for a FREE valuation!

Our team is ready to help you sell your home for the highest possible price ASAP
REALTOR® - Team Lead | License ID: 00237718
+1(316) 295-0696 | shane@reecenichols.com





