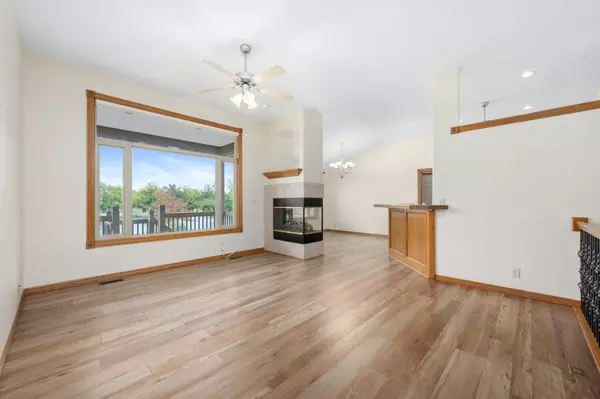$330,000
$350,000
5.7%For more information regarding the value of a property, please contact us for a free consultation.
2724 N Button Bush St Derby, KS 67037
5 Beds
3 Baths
2,648 SqFt
Key Details
Sold Price $330,000
Property Type Single Family Home
Sub Type Single Family Onsite Built
Listing Status Sold
Purchase Type For Sale
Square Footage 2,648 sqft
Price per Sqft $124
Subdivision Stone Creek
MLS Listing ID SCK647266
Sold Date 12/30/24
Style Ranch
Bedrooms 5
Full Baths 3
HOA Fees $30
Total Fin. Sqft 2648
Originating Board sckansas
Year Built 2002
Annual Tax Amount $5,131
Tax Year 2023
Lot Size 9,583 Sqft
Acres 0.22
Lot Dimensions 9500
Property Description
Welcome to this beautifully maintained split-floorplan home, offering both space and style in the desirable Derby area. From the moment you enter, you'll be captivated by the natural light and thoughtful layout. The expansive master suite is a true retreat, featuring two spacious closets and a private bathroom with double vanity sinks, a separate tub, and a shower. Newer luxury vinyl flooring flows seamlessly throughout most of the main floor, offering durability and elegance. The heart of the home is the open kitchen, complete with solid surface countertops and a convenient main floor laundry just off the garage. The adjoining dining room boasts a two-way fireplace that adds warmth and ambiance, while the generous living room features a huge picture window that frames breathtaking views of the lake. Step out onto the covered deck from the dining room and enjoy peaceful, scenic views — the perfect spot for outdoor dining or relaxing with a cup of coffee. Two additional bedrooms and a full hall bathroom and a linen closet round out the main floor. The finished basement with an expansive family and game room area is ideal for hosting gatherings, and the walkout basement leads to a beautifully landscaped backyard. Two additional bedrooms, a full bathroom, and linen closet and storage space complete the lower level. The fenced backyard offers privacy and a wonderful play space. Situated on a beautiful lot, this home is just down the street from the neighborhood swimming pool and Stone Creek Park, featuring a playground and walking trails. Plus, you're within walking distance to the elementary school. This home truly has it all — spacious living areas, stunning views, 3 car garage and a location that's hard to beat. Don't miss your chance to make this your new home!
Location
State KS
County Sedgwick
Direction From Rock Rd and 63rd (Patriot), go west to Button Bush. Turn north on Button Bush to home on right side of road.
Rooms
Basement Finished
Kitchen Eating Bar, Pantry, Electric Hookup, Other Counters
Interior
Interior Features Ceiling Fan(s), Walk-In Closet(s), All Window Coverings
Heating Forced Air, Gas
Cooling Central Air, Electric
Fireplaces Type One, Living Room, Kitchen/Hearth Room, Two Sided
Fireplace Yes
Appliance Dishwasher, Disposal, Microwave, Range/Oven
Heat Source Forced Air, Gas
Laundry Main Floor, 220 equipment
Exterior
Parking Features Attached, Opener
Garage Spaces 3.0
Utilities Available Sewer Available, Gas, Public
View Y/N Yes
Roof Type Composition
Street Surface Paved Road
Building
Lot Description Standard
Foundation Full, View Out, Walk Out Below Grade
Architectural Style Ranch
Level or Stories One
Schools
Elementary Schools Stone Creek
Middle Schools Derby North
High Schools Derby
School District Derby School District (Usd 260)
Others
HOA Fee Include Gen. Upkeep for Common Ar
Monthly Total Fees $30
Read Less
Want to know what your home might be worth? Contact us for a FREE valuation!

Our team is ready to help you sell your home for the highest possible price ASAP
REALTOR® - Team Lead | License ID: 00237718
+1(316) 295-0696 | shane@reecenichols.com





