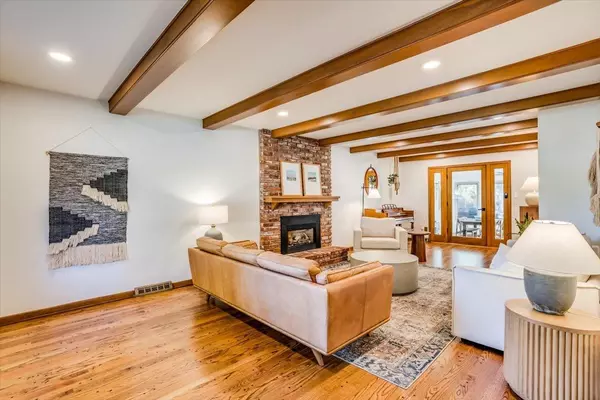$408,000
$405,000
0.7%For more information regarding the value of a property, please contact us for a free consultation.
7431 E Tanglewood Ln Wichita, KS 67206
4 Beds
3 Baths
2,687 SqFt
Key Details
Sold Price $408,000
Property Type Single Family Home
Sub Type Single Family Onsite Built
Listing Status Sold
Purchase Type For Sale
Square Footage 2,687 sqft
Price per Sqft $151
Subdivision Rockwood
MLS Listing ID SCK647699
Sold Date 12/30/24
Style Traditional
Bedrooms 4
Full Baths 2
Half Baths 1
HOA Fees $20
Total Fin. Sqft 2687
Originating Board sckansas
Year Built 1965
Annual Tax Amount $4,183
Tax Year 2023
Lot Size 0.330 Acres
Acres 0.33
Lot Dimensions 14522
Property Description
Don't miss your opportunity to tour this stunning and meticulously maintained home! From the moment you pull into the driveway, you'll notice the exceptional care and attention to detail that sets this house apart. Step through the front door into a welcoming entryway that flows seamlessly into a spacious, light-filled living room. This inviting space features gorgeous hardwood floors, charming ceiling beams, and a cozy fireplace—perfect for relaxing or entertaining. The heart of the home is the beautifully updated kitchen, which boasts modern open shelving, ample counter space, and a layout designed to make cooking a joy. Enjoy casual meals in the kitchen's eat-in area or host dinner parties in the adjacent formal dining room. Don't forget to explore the sunroom on the main floor, where abundant natural light and serene backyard views create a peaceful retreat. A convenient half bathroom rounds out the main level. Upstairs, you'll find four generously sized bedrooms, including a luxurious primary suite with two closets and a fully updated en-suite bathroom. An additional full bathroom on this level ensures plenty of comfort and convenience for everyone. The lower level offers even more living space with a stunning finished basement, perfect for a family room with beautiful cabinetry. You'll also appreciate the expansive laundry area and incredible storage options. Step outside to discover the breathtaking backyard, a true outdoor oasis. With lush green lawn space, two patios (including one covered), a handy storage shed, and endless room for activities, this backyard is made for relaxation and entertainment. This home truly has it all. Schedule your showing today and prepare to fall in love!
Location
State KS
County Sedgwick
Direction HEADING WEST ON CENTRAL FROM ROCK ROAD, SOUTH ON TALLYRAND ST, EAST ON PLAZA LN, WEST ON TANGLEWOOD, HOUSE ON LEFT.
Rooms
Basement Finished
Kitchen Pantry, Range Hood, Electric Hookup, Granite Counters
Interior
Interior Features Ceiling Fan(s), Walk-In Closet(s), Hardwood Floors, Humidifier, Wet Bar, Partial Window Coverings
Heating Forced Air, Gas
Cooling Central Air, Electric
Fireplaces Type One, Living Room, Gas
Fireplace Yes
Appliance Dishwasher, Disposal, Microwave, Refrigerator, Range/Oven
Heat Source Forced Air, Gas
Laundry In Basement, Separate Room, 220 equipment
Exterior
Parking Features Attached, Opener, Oversized
Garage Spaces 2.0
Utilities Available Sewer Available, Gas, Public
View Y/N Yes
Roof Type Composition
Street Surface Paved Road
Building
Lot Description Standard
Foundation Full, No Egress Window(s)
Architectural Style Traditional
Level or Stories Two
Schools
Elementary Schools Price-Harris
Middle Schools Coleman
High Schools Heights
School District Wichita School District (Usd 259)
Others
HOA Fee Include Gen. Upkeep for Common Ar
Monthly Total Fees $20
Read Less
Want to know what your home might be worth? Contact us for a FREE valuation!

Our team is ready to help you sell your home for the highest possible price ASAP
REALTOR® - Team Lead | License ID: 00237718
+1(316) 295-0696 | shane@reecenichols.com





