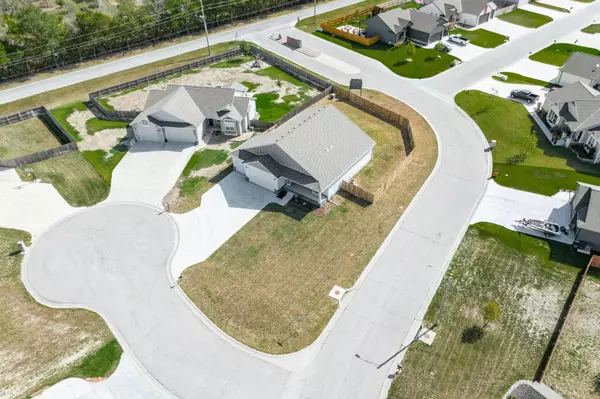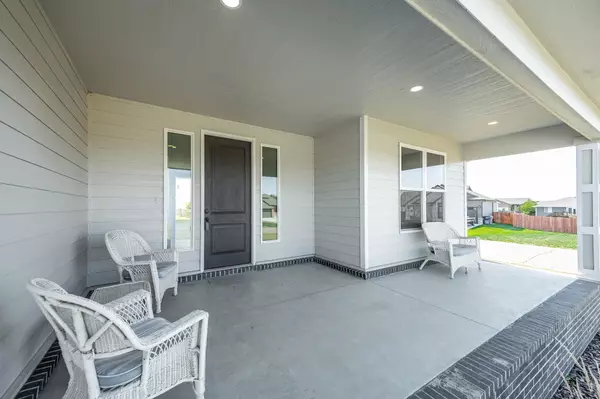$395,000
$400,000
1.3%For more information regarding the value of a property, please contact us for a free consultation.
3134 E Fairchild Ct Park City, KS 67219
5 Beds
3 Baths
3,044 SqFt
Key Details
Sold Price $395,000
Property Type Single Family Home
Sub Type Single Family Onsite Built
Listing Status Sold
Purchase Type For Sale
Square Footage 3,044 sqft
Price per Sqft $129
Subdivision Cambridge Valley
MLS Listing ID SCK646097
Sold Date 12/27/24
Style Ranch,Traditional
Bedrooms 5
Full Baths 3
HOA Fees $16
Total Fin. Sqft 3044
Originating Board sckansas
Year Built 2021
Annual Tax Amount $3,788
Tax Year 2023
Lot Size 0.350 Acres
Acres 0.35
Lot Dimensions 15046
Property Description
Welcome to 3134 E. Fairchild Ct. get all the newness of new construction but with extras! The basement was just finished… so much space for the money compared to building brand new yourself. Check out the associated docs for an awesome floorplan. This stunning property is sure to catch your eye with its beautiful curb appeal and spacious corner lot. Step onto the large, covered porch and enter into a welcoming foyer that features impressive 10-foot ceilings throughout the main. The open floor plan boasts abundant natural light, thanks to large windows and modern LVP flooring. The kitchen is a chef's dream, featuring a generous island perfect for meal prep and casual dining, along with stainless-steel GE appliances and a charming walk-in pantry with a sliding barn door. The dining area offers ample space for a large table, or you can enjoy your meals on the covered patio. The living room is bright and airy, providing lovely views of the backyard and covered patio. The covered patio is awesome and tucked into the home and could easily be screened in, if you'd like! The primary suite is a true retreat, featuring a spacious bedroom with large windows. A sliding barn door leads to the luxurious primary bathroom, equipped with dual sinks with motion-sensor faucets, plenty of cabinetry, and a stunning and large walk-in stone shower with dual showerheads. The convenience continues with private commode, large primary closet and a laundry room connected. The laundry has awesome open and closed shelving and folding space and connects to the mud room and garage access. On the main floor, you'll also find another bedroom and a full bathroom, as well as a spacious coat closet for added storage. The newly finished basement adds even more value, featuring three additional bedrooms with great closet space, a full bathroom, and ample storage options. Sitting on a .35-acre corner lot, the property includes a generous front yard, a fully fenced backyard with two gates, and a three-car garage that provides plenty of room for vehicles and toys. The location is convenient for you to enjoy the nearby city parks (Habiger, Poston and Prairie Wind Parks) all within walking distance and Valley Center schools. Come see this incredible home today and discover all it has to offer! Convenient location to Park City offerings… groceries, restaurants and highway access to I-135! Or straight down Hillside to 254 and all that North Wichita has to offer!
Location
State KS
County Sedgwick
Direction From 61st St. N. and Hillside, North on Hillside to Fairchild, follow curve to home on corner.
Rooms
Basement Finished
Kitchen Eating Bar, Island, Pantry, Granite Counters
Interior
Interior Features Ceiling Fan(s), Walk-In Closet(s), Vaulted Ceiling, All Window Coverings, Wood Laminate Floors
Heating Forced Air, Gas
Cooling Central Air, Electric
Fireplace No
Appliance Dishwasher, Disposal, Microwave, Refrigerator, Range/Oven
Heat Source Forced Air, Gas
Laundry Main Floor, Separate Room, 220 equipment
Exterior
Parking Features Attached, Opener, Oversized
Garage Spaces 3.0
Utilities Available Sewer Available, Gas, Public
View Y/N Yes
Roof Type Composition
Street Surface Paved Road
Building
Lot Description Corner Lot, Cul-De-Sac, Irregular Lot, Standard
Foundation Full, Day Light
Architectural Style Ranch, Traditional
Level or Stories One
Schools
Elementary Schools Valley Center
Middle Schools Valley Center
High Schools Valley Center
School District Valley Center Pub School (Usd 262)
Others
HOA Fee Include Gen. Upkeep for Common Ar
Monthly Total Fees $16
Read Less
Want to know what your home might be worth? Contact us for a FREE valuation!

Our team is ready to help you sell your home for the highest possible price ASAP
REALTOR® - Team Lead | License ID: 00237718
+1(316) 295-0696 | shane@reecenichols.com





