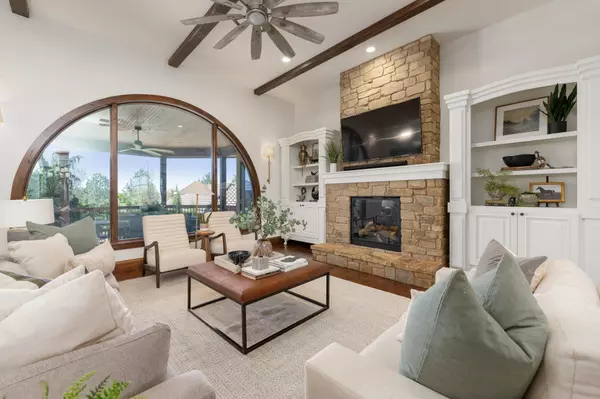$1,500,000
$1,550,000
3.2%For more information regarding the value of a property, please contact us for a free consultation.
10501 E Crestwood St Wichita, KS 67206
5 Beds
8 Baths
5,882 SqFt
Key Details
Sold Price $1,500,000
Property Type Single Family Home
Sub Type Single Family Onsite Built
Listing Status Sold
Purchase Type For Sale
Square Footage 5,882 sqft
Price per Sqft $255
Subdivision Residences At Waterfront
MLS Listing ID SCK647322
Sold Date 12/23/24
Style Ranch
Bedrooms 5
Full Baths 6
Half Baths 2
HOA Fees $75
Total Fin. Sqft 5882
Originating Board sckansas
Year Built 2011
Annual Tax Amount $16,657
Tax Year 2023
Lot Size 0.830 Acres
Acres 0.83
Lot Dimensions 36155
Property Description
Nestled on a sprawling .83-acre homesite in the prestigious gated community of The Residences at Waterfront, this luxurious estate is an entertainer's dream. Enter through grand 8' double doors to find a beautifully updated 5-bedroom, 6 full, and 2 half-bath home, thoughtfully appointed with high-end amenities. Expansive windows along the back frame breathtaking views of the backyard paradise and soak the living spaces with sunlight. Rich hand-scraped hardwood floors flow through the main level, complemented by fresh paint, stunning light fixtures, wood beams, archways, and solid knotty alder doors throughout. The inviting great room features a floor-to-ceiling stone fireplace, flanked by custom bookcases and a dramatic arched window overlooking the backyard oasis. Ideal for any cook, the gourmet kitchen is as practical as it is pretty, showcasing double islands, quartz countertops, smart lighting, custom cabinetry, a gas range, a walk-in pantry, prep sink, high end appliances, and a panel-front refrigerator and dishwasher. A barrel ceiling with wood beams, elegant lighting, and a charming dining space add warmth and character. Adjacent is a guest bath and convenient drop zone. Retreat to an exceptional primary suite offering access to the covered deck, wood beams, sconces, and a gorgeous bathroom that exudes a spa-like experience with a soaking air tub, Suntouch heated floors, tile shower, dual vanities, and an oversized walk-in closet with an island that conveniently connects to the laundry room. Two additional main-floor bedrooms each have ensuite bathrooms and walk-in closets. A stunning spiral staircase leads to the lower level, where a grand entertainment area awaits, featuring a quartz-topped bar, a wine closet, a fireplace, built-in bookcases, a gym, and a top-tier home theater. Two additional guest suites with private baths and a powder room complete the space. The 4-car heated garage with a large bonus room and polyurea floors ensures durability and style. Outside, lush landscaping, a covered deck, a resort-like 42,000-gallon heated pool, spa, and pool house invite relaxation. The pool house includes a kitchen, bathroom with shower, fireplace, and fire pit, all set amid professionally landscaped grounds for privacy and beauty year-round. Luxury estates like this rarely become available and could never be rebuilt at this price. This gated community is tucked in the heart of NE Wichita, just minutes from shopping, dining, and schools. Don't miss!
Location
State KS
County Sedgwick
Direction Heading East on 13th from Webb, turn North onto N Veranda St, home is on the corner of Veranda and Crestwood.
Rooms
Basement Finished
Kitchen Desk, Eating Bar, Island, Pantry, Range Hood, Gas Hookup, Quartz Counters
Interior
Interior Features Ceiling Fan(s), Walk-In Closet(s), Hardwood Floors, Hot Tub
Heating Forced Air, Gas
Cooling Central Air, Electric
Fireplaces Type Two, Living Room, Family Room, Gas, Two Sided
Fireplace Yes
Appliance Dishwasher, Disposal, Microwave, Refrigerator, Range/Oven
Heat Source Forced Air, Gas
Laundry Main Floor, Separate Room, 220 equipment, Sink
Exterior
Exterior Feature In Ground Pool, Swimming Pool, Above Ground Outbuilding(s), Detached Finish Area, Bath House, Patio, Patio-Covered, Deck, Covered Deck, Fence-Wrought Iron/Alum, Gas Grill, Guttering - ALL, Security Light, Sidewalk, Sprinkler System, Gated Entry, Stone, Other - See Remarks
Parking Features Attached, Converted, Opener, Oversized, Side Load
Garage Spaces 4.0
Utilities Available Sewer Available, Gas, Public
View Y/N Yes
Roof Type Tile
Street Surface Paved Road
Building
Lot Description Corner Lot, Cul-De-Sac, Wooded
Foundation Full, View Out, Walk Out Below Grade
Architectural Style Ranch
Level or Stories One
Schools
Elementary Schools Minneha
Middle Schools Coleman
High Schools Southeast
School District Wichita School District (Usd 259)
Others
HOA Fee Include Gen. Upkeep for Common Ar
Monthly Total Fees $75
Read Less
Want to know what your home might be worth? Contact us for a FREE valuation!

Our team is ready to help you sell your home for the highest possible price ASAP
REALTOR® - Team Lead | License ID: 00237718
+1(316) 295-0696 | shane@reecenichols.com





