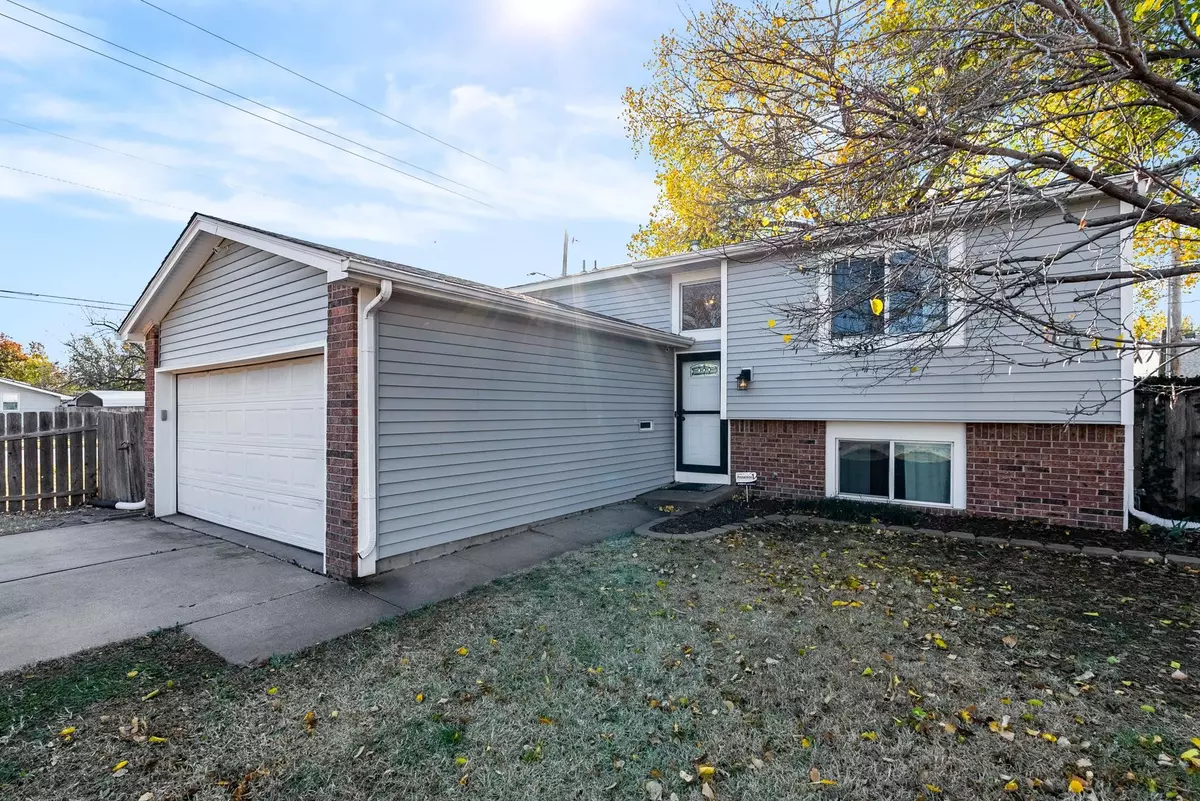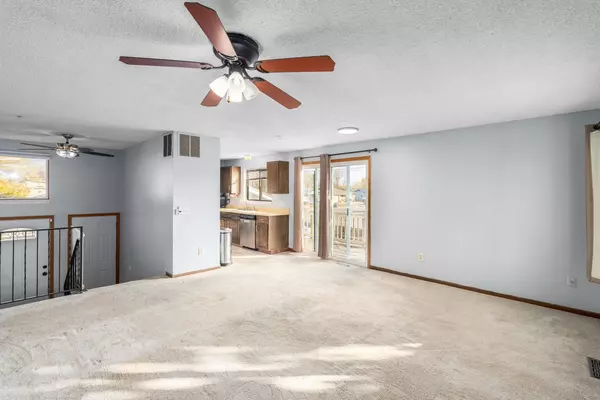$175,000
$169,900
3.0%For more information regarding the value of a property, please contact us for a free consultation.
2503 W Sunnybrook Ln Wichita, KS 67217
4 Beds
2 Baths
1,597 SqFt
Key Details
Sold Price $175,000
Property Type Single Family Home
Sub Type Single Family Onsite Built
Listing Status Sold
Purchase Type For Sale
Square Footage 1,597 sqft
Price per Sqft $109
Subdivision Builders
MLS Listing ID SCK647909
Sold Date 12/20/24
Style Traditional
Bedrooms 4
Full Baths 2
Total Fin. Sqft 1597
Originating Board sckansas
Year Built 1979
Annual Tax Amount $1,235
Tax Year 2024
Lot Size 6,534 Sqft
Acres 0.15
Lot Dimensions 6515
Property Description
Looking for space, well maintained and move in ready? Something you can get into before the end of the year? Here it is! 4 Bedroom 2 Bath Home set on the end of a cute cul-de-sac, ready and waiting for new owner! Roof, siding, & windows all less than 10 years old; HVAC less than 3 years old. Freshly painted inside with lots of bright & open living space. Fully applianced Kitchen saves you another moving cost! Separate laundry room in the basement with plenty of counter and cabinet space. The sliding door leads to a nice wood deck, overlooking the fully fenced backyard with cozy firepit area, great for these upcoming cold nights! The owner has taken great care of this home! Call for a showing today!
Location
State KS
County Sedgwick
Direction From Meridian and 31st St S, West to Richmond, North to Sunnybrook, East to home
Rooms
Basement Finished
Kitchen Electric Hookup
Interior
Interior Features Ceiling Fan(s), Fireplace Doors/Screens, All Window Coverings, Wood Laminate Floors
Heating Forced Air, Gas
Cooling Central Air, Electric
Fireplaces Type One, Family Room, Wood Burning
Fireplace Yes
Appliance Dishwasher, Disposal, Microwave, Refrigerator, Range/Oven
Heat Source Forced Air, Gas
Laundry Lower Level, Separate Room, 220 equipment
Exterior
Parking Features Attached, Opener
Garage Spaces 2.0
Utilities Available Sewer Available, Gas, Public
View Y/N Yes
Roof Type Composition
Street Surface Paved Road
Building
Lot Description Cul-De-Sac, Standard
Foundation Full, View Out
Architectural Style Traditional
Level or Stories Split Entry (Bi-Level)
Schools
Elementary Schools Kelly
Middle Schools Truesdell
High Schools South
School District Wichita School District (Usd 259)
Read Less
Want to know what your home might be worth? Contact us for a FREE valuation!

Our team is ready to help you sell your home for the highest possible price ASAP
REALTOR® - Team Lead | License ID: 00237718
+1(316) 295-0696 | shane@reecenichols.com





