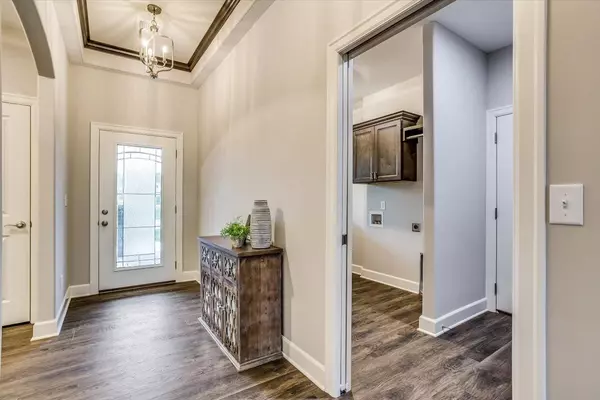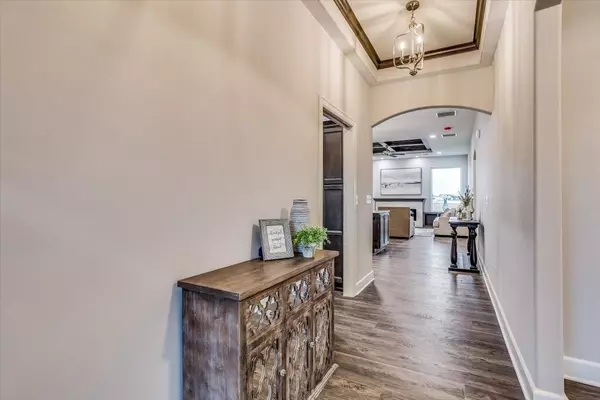$434,000
$434,000
For more information regarding the value of a property, please contact us for a free consultation.
13437 W Ridgepoint St Wichita, KS 67235
3 Beds
2 Baths
1,990 SqFt
Key Details
Sold Price $434,000
Property Type Single Family Home
Sub Type Patio Home
Listing Status Sold
Purchase Type For Sale
Square Footage 1,990 sqft
Price per Sqft $218
Subdivision Eberly Trails
MLS Listing ID SCK648360
Sold Date 12/20/24
Style Traditional
Bedrooms 3
Full Baths 2
HOA Fees $150
Total Fin. Sqft 1990
Originating Board sckansas
Year Built 2023
Annual Tax Amount $5,208
Tax Year 2024
Lot Size 9,583 Sqft
Acres 0.22
Lot Dimensions 9677
Property Description
This model is now Available and Move-in Ready!!! Spacious open Bella floor plan with 3 bedrooms, 2 baths, a sunroom and covered patio looking out on to large lot. The kitchen is perfect for cooking and entertaining with gas cooktop, double ovens and large quartz island. Beautiful finishes throughout this home with rounded corners, luxury vinyl flooring, custom cabinetry and tile, wood beamed ceiling in living room and a linear fireplace with stone detail. Master suite with large tiled shower, double vanity and walk in closet. Large laundry with natural light and a sink. Lots of storage or work area in oversized 2 1/2 garage with safe room! Estimated taxes and specials. All information is deemed reliable but not guaranteed. Low HOA Dues of $150/month cover lawn care; mowing, fertilizing, sprinkler, irrigation and snow removal when required.
Location
State KS
County Sedgwick
Direction From 135th St. West and 21st St. North travel south on 135th to Ridgepoint street. Home is the 3rd on right.
Rooms
Basement None
Kitchen Eating Bar, Island, Pantry, Range Hood, Gas Hookup, Quartz Counters
Interior
Interior Features Ceiling Fan(s), Walk-In Closet(s), Decorative Fireplace, Humidifier
Heating Forced Air, Gas
Cooling Central Air, Electric
Fireplaces Type One, Living Room, Electric
Fireplace Yes
Appliance Dishwasher, Disposal, Microwave, Range/Oven
Heat Source Forced Air, Gas
Laundry Main Floor, 220 equipment
Exterior
Parking Features Attached, Opener, Oversized, Zero Entry
Garage Spaces 2.0
Utilities Available Sewer Available, Gas, Public
View Y/N Yes
Roof Type Composition
Street Surface Paved Road
Building
Lot Description Standard
Foundation Slab
Architectural Style Traditional
Level or Stories One
Schools
Elementary Schools Maize Usd266
Middle Schools Maize
High Schools Maize
School District Maize School District (Usd 266)
Others
HOA Fee Include Lawn Service,Snow Removal,Gen. Upkeep for Common Ar
Monthly Total Fees $150
Read Less
Want to know what your home might be worth? Contact us for a FREE valuation!

Our team is ready to help you sell your home for the highest possible price ASAP
REALTOR® - Team Lead | License ID: 00237718
+1(316) 295-0696 | shane@reecenichols.com





