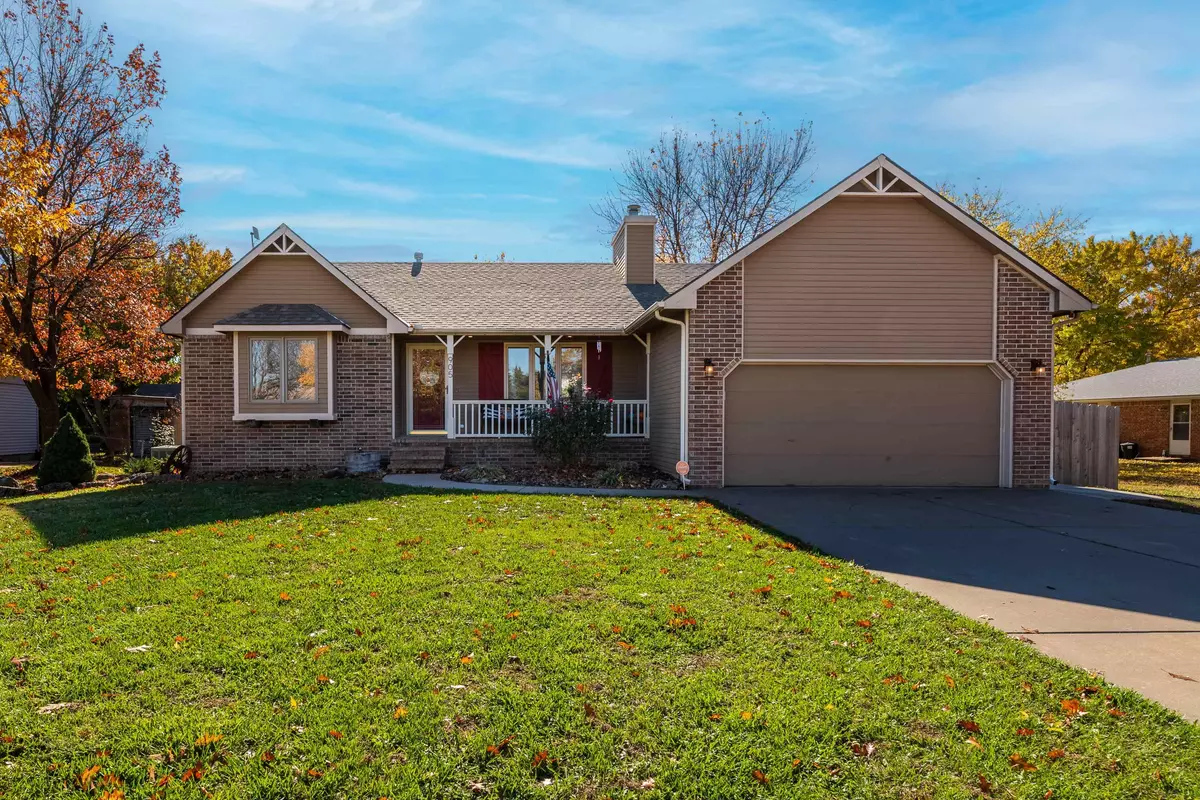$280,000
$295,000
5.1%For more information regarding the value of a property, please contact us for a free consultation.
905 E 2nd st Douglass, KS 67039
4 Beds
3 Baths
2,660 SqFt
Key Details
Sold Price $280,000
Property Type Single Family Home
Sub Type Single Family Onsite Built
Listing Status Sold
Purchase Type For Sale
Square Footage 2,660 sqft
Price per Sqft $105
Subdivision Eastside
MLS Listing ID SCK647658
Sold Date 12/20/24
Style Ranch
Bedrooms 4
Full Baths 3
Total Fin. Sqft 2660
Originating Board sckansas
Year Built 1999
Annual Tax Amount $4,754
Tax Year 2023
Lot Size 0.300 Acres
Acres 0.3
Lot Dimensions 13064
Property Description
Welcome to your dream home! This four-bedroom, three-bathroom gem is ready to welcome you with open arms. Step inside to discover an open-concept main floor that's perfect for entertaining. The completely remodeled kitchen is a delight, boasting modern finishes and appliances that stay with the home. The master suite offers a peaceful retreat with a spacious en suite bathroom—your own private haven. With three additional spacious bedrooms, there's room for everyone—and everything—you love. The upstairs laundry room is perfectly situated, with washer and dryer staying with the home. Head downstairs to the large rec room, perfect for game nights, movie marathons, or your favorite hobbies. Entertain with ease in the spacious rec room, complete with a modern wet bar. Featuring cabinetry, a sink for convenience, and space for your favorite beverages, it's the perfect spot to mix drinks, serve snacks, and keep the fun going all night long. Plus, there's an additional bathroom for convenience. The downstairs bedroom is perfect for those with larger families or for a spacious home office. Step outside to the spacious fenced-in backyard, a paradise for pets, kids, and outdoor gatherings. The brand-new concrete patio is ideal for hosting summer cookouts, while the new concrete sidewalks provide a polished, functional touch for outdoor enjoyment. This home is more than just a house—it's a place to create memories, grow, and thrive. Schedule your tour today and make this dream home yours! Your perfect home is waiting. Don't let it slip away!
Location
State KS
County Butler
Direction Hwy 77 & 1st (210) turn west to School St. then go south one block, then east to home.
Rooms
Basement Finished
Interior
Heating Forced Air, Gas
Cooling Central Air, Electric
Fireplace No
Heat Source Forced Air, Gas
Laundry Main Floor
Exterior
Parking Features Attached, Opener
Garage Spaces 2.0
Utilities Available Sewer Available, Gas, Private Water
View Y/N Yes
Roof Type Composition
Street Surface Paved Road
Building
Lot Description Cul-De-Sac
Foundation Full, Day Light
Architectural Style Ranch
Level or Stories One
Schools
Elementary Schools Leonard C Seal
Middle Schools Marvin Sisk
High Schools Douglass
School District Douglass Public Schools (Usd 396)
Read Less
Want to know what your home might be worth? Contact us for a FREE valuation!

Our team is ready to help you sell your home for the highest possible price ASAP
REALTOR® - Team Lead | License ID: 00237718
+1(316) 295-0696 | shane@reecenichols.com





