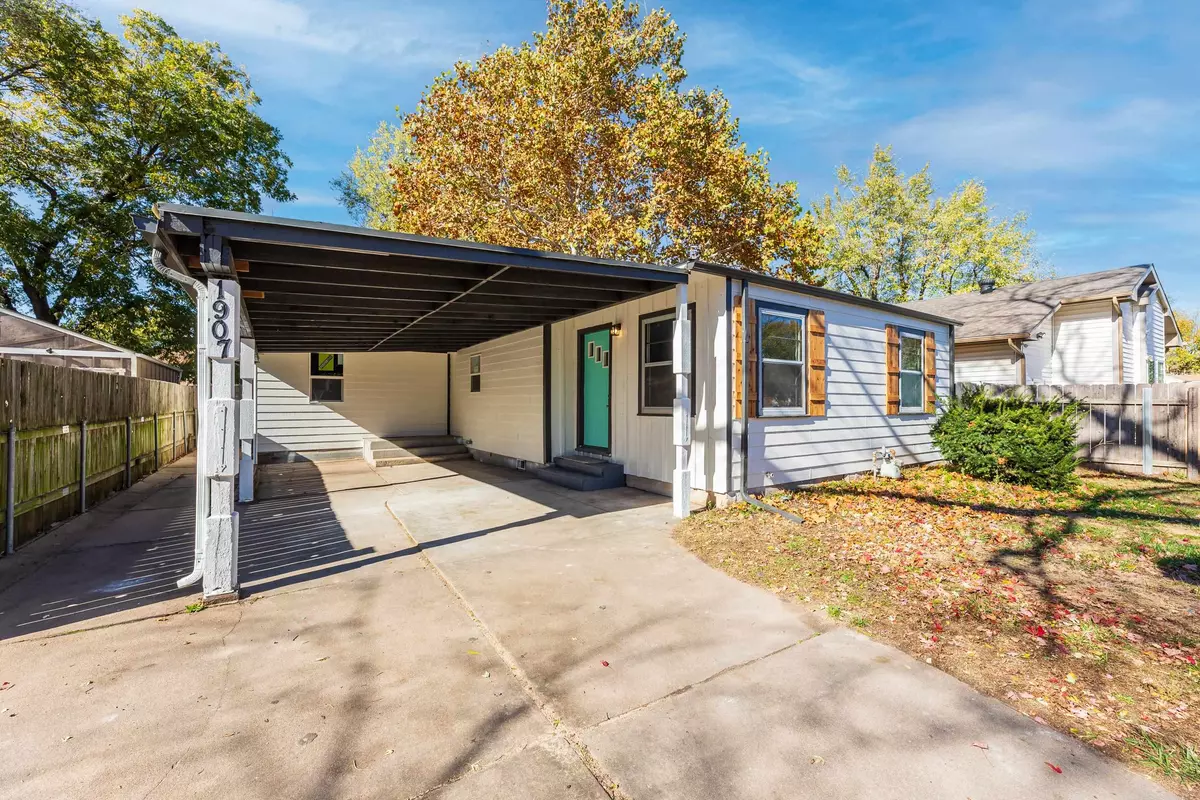$161,000
$154,900
3.9%For more information regarding the value of a property, please contact us for a free consultation.
1907 S Spruce Ave Wichita, KS 67211
3 Beds
3 Baths
1,308 SqFt
Key Details
Sold Price $161,000
Property Type Single Family Home
Sub Type Single Family Onsite Built
Listing Status Sold
Purchase Type For Sale
Square Footage 1,308 sqft
Price per Sqft $123
Subdivision Linwood Park
MLS Listing ID SCK647506
Sold Date 12/19/24
Style Ranch
Bedrooms 3
Full Baths 2
Half Baths 1
Total Fin. Sqft 1308
Originating Board sckansas
Year Built 1952
Annual Tax Amount $1,319
Tax Year 2023
Lot Size 6,969 Sqft
Acres 0.16
Lot Dimensions 6970
Property Description
Welcome to this beautifully remodeled home in South Wichita! This updated 3-bedroom, 2.5-bathroom residence offers stylish and functional living spaces. Step inside to a bright and inviting living area, featuring large windows and brand-new wood laminate flooring throughout. The open-concept layout seamlessly connects the living, dining, and kitchen areas. The kitchen stands out with its new cabinets and sleek range hood. The spacious primary bedroom includes an en-suite bathroom, while the main-level laundry area adds extra convenience. Outside, you'll find both chain and wood fencing, along with a carport for covered parking. This move-in-ready home is waiting for you—schedule a showing today!
Location
State KS
County Sedgwick
Direction Mount Vernon St & Hillside St - West to Spruce Ave, North to Home
Rooms
Basement Unfinished
Kitchen Range Hood
Interior
Interior Features Ceiling Fan(s), Wood Laminate Floors
Heating Forced Air, Gas
Cooling Central Air, Electric
Fireplace No
Appliance Dishwasher, Disposal, Range/Oven
Heat Source Forced Air, Gas
Laundry Main Floor
Exterior
Exterior Feature Fence-Chain Link, Fence-Wood, Frame
Parking Features Carport
Utilities Available Gas, Public
View Y/N Yes
Roof Type Composition
Street Surface Paved Road
Building
Lot Description Standard
Foundation Partial, No Egress Window(s)
Architectural Style Ranch
Level or Stories One
Schools
Elementary Schools Linwood
Middle Schools Mead
High Schools East
School District Wichita School District (Usd 259)
Read Less
Want to know what your home might be worth? Contact us for a FREE valuation!

Our team is ready to help you sell your home for the highest possible price ASAP
REALTOR® - Team Lead | License ID: 00237718
+1(316) 295-0696 | shane@reecenichols.com





