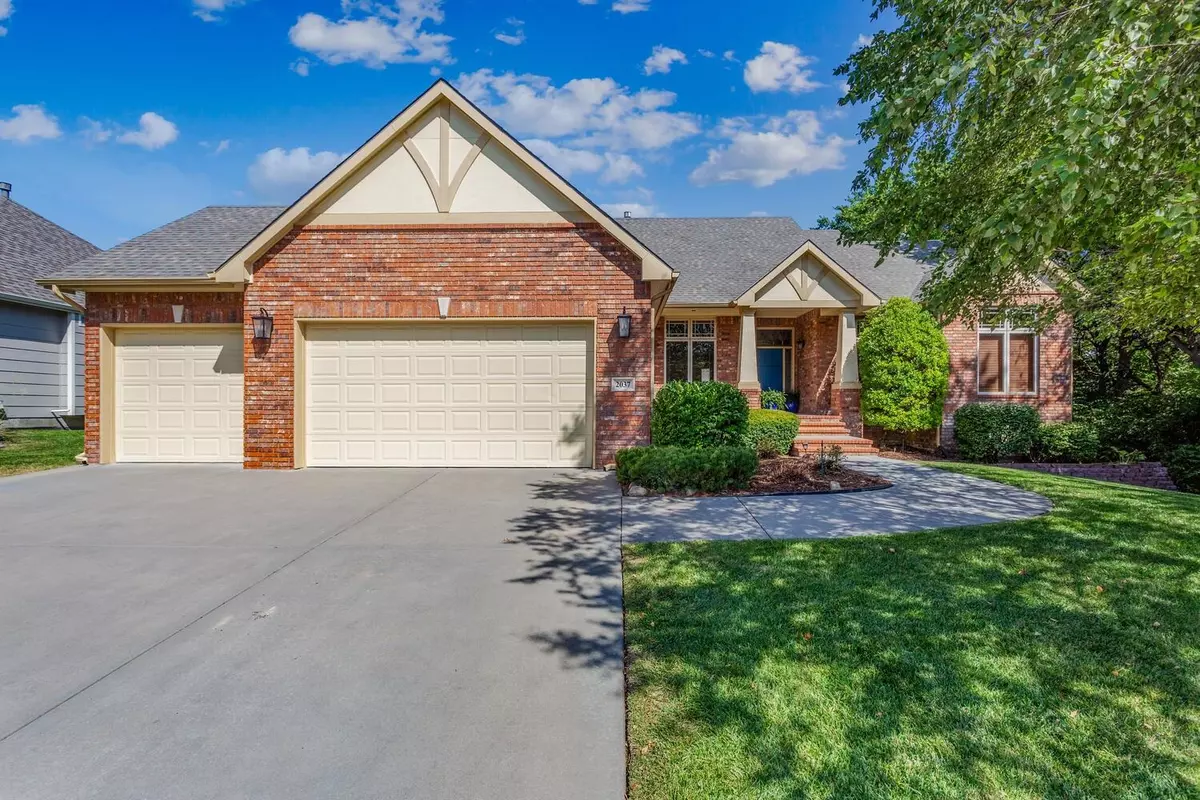$500,000
$500,000
For more information regarding the value of a property, please contact us for a free consultation.
2037 N Glen Wood Ct Wichita, KS 67230
5 Beds
3 Baths
3,705 SqFt
Key Details
Sold Price $500,000
Property Type Single Family Home
Sub Type Single Family Onsite Built
Listing Status Sold
Purchase Type For Sale
Square Footage 3,705 sqft
Price per Sqft $134
Subdivision Reeds Cove
MLS Listing ID SCK645073
Sold Date 12/18/24
Style Ranch
Bedrooms 5
Full Baths 3
HOA Fees $48
Total Fin. Sqft 3705
Originating Board sckansas
Year Built 2005
Annual Tax Amount $6,342
Tax Year 2023
Lot Size 0.280 Acres
Acres 0.28
Lot Dimensions 12144
Property Description
No Special taxes! Excellent Reed's Cove home located on a corner lot next to a wooded reserve & great curb appeal! Boasting 5 bedrooms, this home features wood flooring throughout the main floor, a living room off the foyer, a lovely dining room & an open kitchen offering granite countertops, double oven range, walk-in pantry, stainless steel appliances, eating bar and a nearby family room with a fireplace. Enjoy sipping coffee in the adjoining eating space or the covered deck that extends off back of the home. The master bedroom suite features a door to covered deck & its own private tile bath. The master bath has beautiful his/her sinks, walk-in shower, jetted tub and large walk-in closet with a built-in dresser. 2 additional spacious bedrooms, a full hall bath & laundry room are also on the main level. The large walk-out basement has plenty of entertaining space with a rec room with fireplace, game room & huge wet bar. Many view-out windows, 2 bedrooms (one currently being used as an office-no closet), a full bath, theater room & great storage complete the lower level. The covered deck & paver patio overlook the lush, fenced backyard with water sourced from an irrigation well. Make this wonderful home yours today! This neighborhood can't be beat...clubhouse, swimming pool, playground, walking paths, ponds, greenbelt, catch & release pond & in Andover schools!
Location
State KS
County Sedgwick
Direction East on 21st St. past 127th. Right on Glen Wood. Right on 3rd Glen Wood Ct. to home.
Rooms
Basement Finished
Kitchen Eating Bar, Pantry, Electric Hookup, Granite Counters
Interior
Interior Features Ceiling Fan(s), Walk-In Closet(s), Hardwood Floors, Humidifier, Wet Bar, All Window Coverings, Wired for Sound
Heating Forced Air, Gas
Cooling Central Air, Electric
Fireplaces Type Two, Family Room, Rec Room/Den, Gas
Fireplace Yes
Appliance Dishwasher, Disposal, Microwave, Range/Oven
Heat Source Forced Air, Gas
Laundry Main Floor, Separate Room
Exterior
Parking Features Attached, Opener
Garage Spaces 3.0
Utilities Available Sewer Available, Gas, Public
View Y/N Yes
Roof Type Composition
Street Surface Paved Road
Building
Lot Description Corner Lot, Cul-De-Sac
Foundation Full, View Out, Walk Out Below Grade
Architectural Style Ranch
Level or Stories One
Schools
Elementary Schools Wheatland
Middle Schools Andover
High Schools Andover
School District Andover School District (Usd 385)
Others
HOA Fee Include Gen. Upkeep for Common Ar
Monthly Total Fees $48
Read Less
Want to know what your home might be worth? Contact us for a FREE valuation!

Our team is ready to help you sell your home for the highest possible price ASAP
REALTOR® - Team Lead | License ID: 00237718
+1(316) 295-0696 | shane@reecenichols.com





