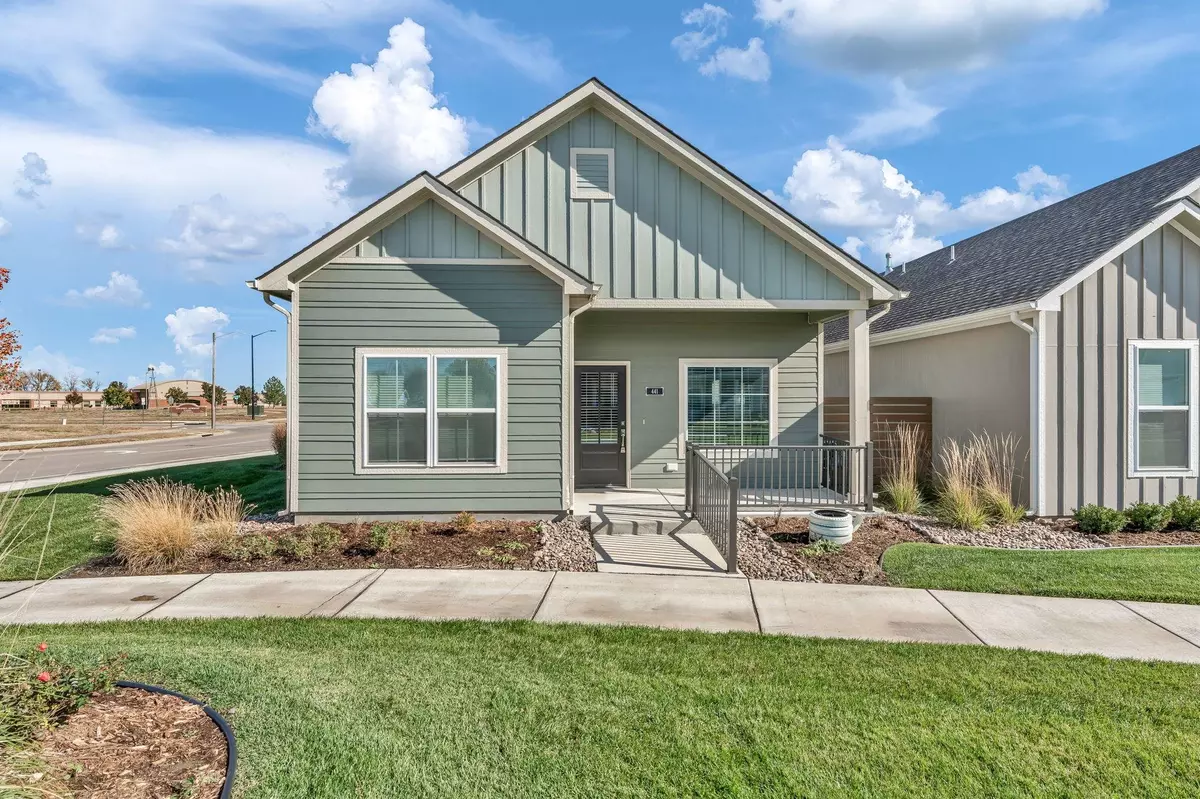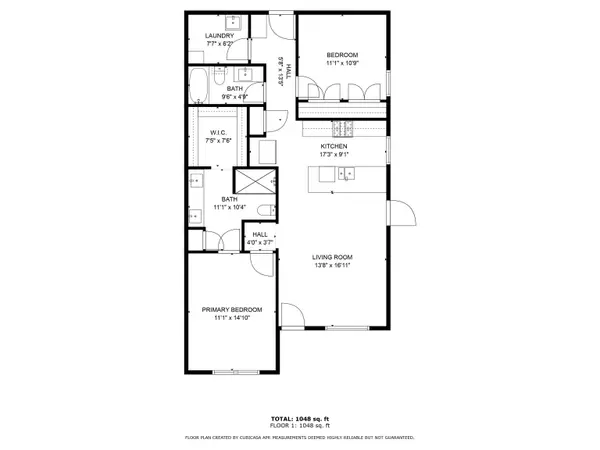$265,000
$270,000
1.9%For more information regarding the value of a property, please contact us for a free consultation.
441 E Douglas Andover, KS 67002
2 Beds
2 Baths
1,112 SqFt
Key Details
Sold Price $265,000
Property Type Single Family Home
Sub Type Single Family Onsite Built
Listing Status Sold
Purchase Type For Sale
Square Footage 1,112 sqft
Price per Sqft $238
Subdivision Heritage
MLS Listing ID SCK647287
Sold Date 12/17/24
Style Traditional
Bedrooms 2
Full Baths 2
HOA Fees $150
Total Fin. Sqft 1112
Originating Board sckansas
Year Built 2022
Annual Tax Amount $4,518
Tax Year 2023
Lot Size 2,613 Sqft
Acres 0.06
Lot Dimensions 2614
Property Description
Discover comfortable living in this charming, newly constructed home nestled in the heart of Heritage Commons and ideal for those seeking both convenience and style. Built in 2022 with the coveted Aspen plan by Perfection Builders, this house boasts modern features and an inviting atmosphere, making it a perfect place to call home. Step into a well-designed space with 1,112 square feet of living area that includes two cozy bedrooms and two well-appointed bathrooms. The primary bedroom comes equipped with a spacious walk in closet. As you explore, you'll appreciate the kitchen's sleek granite countertops and the thoughtful layout that maximizes both function and style. And let's not overlook the above ground storm shelter, because safety should never sacrifice style! An inviting covered front porch welcomes you to enjoy peaceful mornings or relaxed evenings in this quiet, friendly neighborhood. Positioned on a desirable corner lot, this home also features an attached oversized two-car garage, offering ample space for your vehicles and storage needs. Living here means you're just a stroll away from top-notch Andover schools, which adds a layer of ease to daily family life. Plus, being close to the community clubhouse and swimming pool means recreation is just a few steps away. Highlighting the blend of practicality and charm, this property is ideal for anyone looking to settle into a community-centric area with all the perks of a newly built home. So, if you're in the market for a place with a touch of modern elegance and the comfort of neighborhood amenities, you might want to check out this gem in the Commons. Whether starting a new chapter or looking for a fresh start, here's where your next story could begin!
Location
State KS
County Butler
Direction https://maps.app.goo.gl/W78jN1RGCU8UiQ6R9
Rooms
Basement None
Kitchen Island, Pantry, Gas Hookup, Granite Counters
Interior
Interior Features Ceiling Fan(s), Walk-In Closet(s), Wood Laminate Floors
Heating Forced Air
Cooling Central Air, Electric
Fireplace No
Appliance Dishwasher, Microwave, Refrigerator, Range/Oven
Heat Source Forced Air
Laundry Main Floor, Separate Room, 220 equipment, Sink
Exterior
Exterior Feature Patio-Covered, Guttering - ALL, Sidewalk, Frame, Other - See Remarks
Parking Features Attached, Opener, Oversized
Garage Spaces 2.0
Utilities Available Sewer Available, Gas, Public
View Y/N Yes
Roof Type Composition
Street Surface Paved Road
Building
Lot Description Corner Lot
Foundation None
Architectural Style Traditional
Level or Stories One
Schools
Elementary Schools Andover
Middle Schools Andover
High Schools Andover
School District Andover School District (Usd 385)
Others
HOA Fee Include Lawn Service,Recreation Facility,Snow Removal
Monthly Total Fees $150
Read Less
Want to know what your home might be worth? Contact us for a FREE valuation!

Our team is ready to help you sell your home for the highest possible price ASAP
REALTOR® - Team Lead | License ID: 00237718
+1(316) 295-0696 | shane@reecenichols.com





