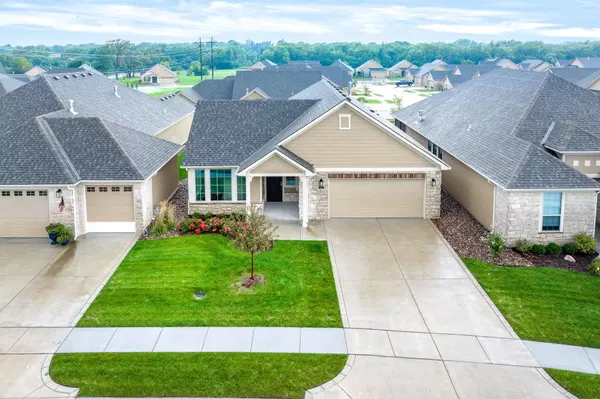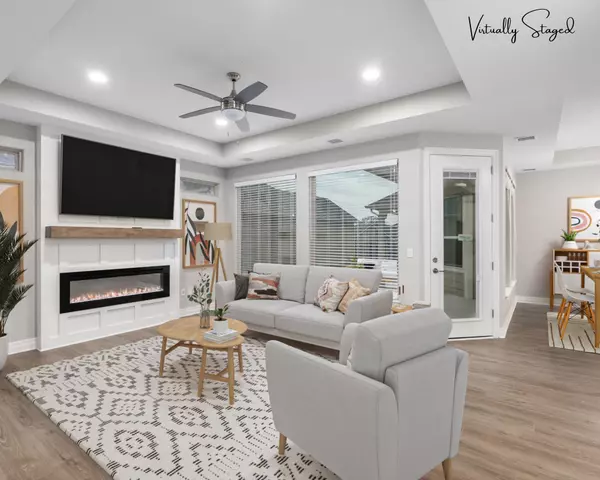$379,900
$379,900
For more information regarding the value of a property, please contact us for a free consultation.
1030 E Waters Edge St Derby, KS 67037
2 Beds
2 Baths
1,675 SqFt
Key Details
Sold Price $379,900
Property Type Single Family Home
Sub Type Patio Home
Listing Status Sold
Purchase Type For Sale
Square Footage 1,675 sqft
Price per Sqft $226
Subdivision The Oaks
MLS Listing ID SCK643600
Sold Date 12/13/24
Style Ranch
Bedrooms 2
Full Baths 2
HOA Fees $205
Total Fin. Sqft 1675
Originating Board sckansas
Year Built 2022
Annual Tax Amount $5,601
Tax Year 2023
Lot Size 6,098 Sqft
Acres 0.14
Lot Dimensions 6098
Property Description
This 2022 patio home in Derby, KS, with just one owner, offers 2 bedrooms, 2 bathrooms, and 1,699 square feet of beautifully finished living space. The home features luxury vinyl flooring and large windows throughout, creating a bright and airy ambiance in every room. The living room includes an electric fireplace, recessed lighting, and a ceiling fan. French doors lead you into a versatile office, filled with natural light. The kitchen showcases a quartz island with a breakfast bar, new GE appliances, a stylish tile backsplash, and both over and under-cabinet lighting. The large walk-in pantry provides ample storage for all your kitchen needs. The master suite offers a sliding glass door to the covered patio, an ensuite bathroom with double quartz sinks, a zero-entry tile shower, and an oversized walk-in closet. A second bedroom, a full bathroom, and a convenient laundry room complete the layout of this thoughtfully designed home. The large patio area outside offers plenty of space for outdoor entertaining or simply relaxing in the peaceful surroundings. Don't miss the opportunity to make this Courtyards at The Oaks patio home yours!
Location
State KS
County Sedgwick
Direction Rock Rd and Meadowlark Blvd. West on Meadowlark, turn North on Triple Creek Rd. West on Waters Edge St to home across the neighborhood swimming pool.
Rooms
Basement None
Kitchen Eating Bar, Island, Pantry, Electric Hookup, Quartz Counters
Interior
Interior Features Ceiling Fan(s), Walk-In Closet(s), Humidifier
Heating Forced Air, Gas
Cooling Central Air, Electric
Fireplaces Type One, Living Room, Electric
Fireplace Yes
Appliance Dishwasher, Range/Oven
Heat Source Forced Air, Gas
Laundry Main Floor, Separate Room
Exterior
Parking Features Attached, Opener
Garage Spaces 2.0
Utilities Available Sewer Available, Gas, Public
View Y/N Yes
Roof Type Composition
Street Surface Paved Road
Building
Lot Description Standard
Foundation None, Slab
Architectural Style Ranch
Level or Stories One
Schools
Elementary Schools Derby Hills
Middle Schools Derby
High Schools Derby
School District Derby School District (Usd 260)
Others
HOA Fee Include Lawn Service,Recreation Facility,Snow Removal,Trash,Gen. Upkeep for Common Ar
Monthly Total Fees $205
Read Less
Want to know what your home might be worth? Contact us for a FREE valuation!

Our team is ready to help you sell your home for the highest possible price ASAP
REALTOR® - Team Lead | License ID: 00237718
+1(316) 295-0696 | shane@reecenichols.com





