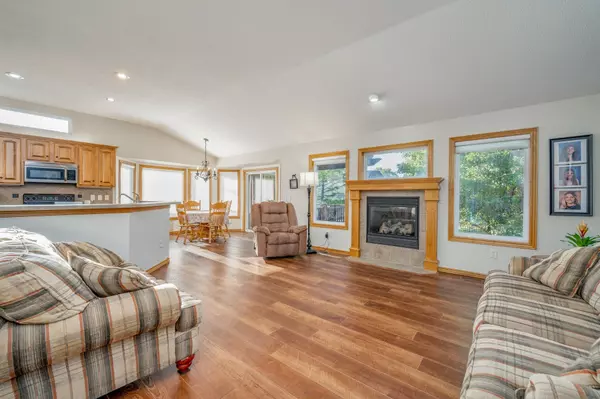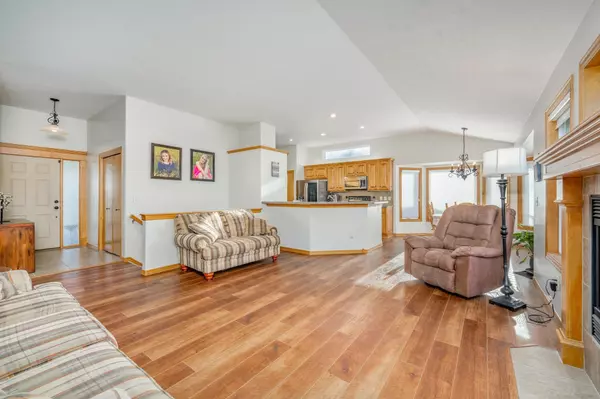$345,000
$349,900
1.4%For more information regarding the value of a property, please contact us for a free consultation.
608 N Woodstone Dr Andover, KS 67002
5 Beds
3 Baths
2,502 SqFt
Key Details
Sold Price $345,000
Property Type Single Family Home
Sub Type Single Family Onsite Built
Listing Status Sold
Purchase Type For Sale
Square Footage 2,502 sqft
Price per Sqft $137
Subdivision Crescent Lakes
MLS Listing ID SCK645247
Sold Date 12/13/24
Style Ranch
Bedrooms 5
Full Baths 3
HOA Fees $30
Total Fin. Sqft 2502
Originating Board sckansas
Year Built 2004
Annual Tax Amount $5,587
Tax Year 2023
Lot Size 9,583 Sqft
Acres 0.22
Lot Dimensions 9583
Property Description
This well-maintained 5 bedroom, 3 bath home in the desirable Crescent Lakes neighborhood is ready for you. The main floor has new luxury vinyl flooring throughout, along with updated paint in the main living areas. The kitchen includes maple cabinets, a pantry and eating bar. From the dining room you have a sliding glass door to the composite deck with pergola cover that leads down to a concrete patio with a basketball goal for enjoying your fully fenced back yard. Main floor laundry room has a countertop and storage cabinets. Downstairs you will find a large rec room with wet bar, 2 additional bedrooms, a full bath and multiple storage areas. Outdoor features also include an irrigation well and sprinkler system. You can enjoy the amenities of Crescent Lakes that include sidewalks, 2 pools, a playground, lakes and is walking distance to Andover Central schools and Andover Central Park. No special taxes.
Location
State KS
County Butler
Direction From Central and Andover Road, go east on Central. Turn into the first Crescent Lakes entrance, going north on Woodstone until you reach the home on your right.
Rooms
Basement Finished
Kitchen Eating Bar, Pantry, Electric Hookup
Interior
Interior Features Ceiling Fan(s), Wet Bar, All Window Coverings, Wood Laminate Floors
Heating Forced Air
Cooling Central Air
Fireplaces Type One, Living Room, Gas
Fireplace Yes
Appliance Dishwasher, Microwave, Range/Oven
Heat Source Forced Air
Laundry Main Floor, Separate Room
Exterior
Parking Features Attached, Opener
Garage Spaces 3.0
Utilities Available Sewer Available, Gas, Public
View Y/N Yes
Roof Type Composition
Street Surface Paved Road
Building
Lot Description Standard
Foundation Full, View Out
Architectural Style Ranch
Level or Stories One
Schools
Elementary Schools Sunflower
Middle Schools Andover Central
High Schools Andover Central
School District Andover School District (Usd 385)
Others
HOA Fee Include Gen. Upkeep for Common Ar
Monthly Total Fees $30
Read Less
Want to know what your home might be worth? Contact us for a FREE valuation!

Our team is ready to help you sell your home for the highest possible price ASAP
REALTOR® - Team Lead | License ID: 00237718
+1(316) 295-0696 | shane@reecenichols.com





