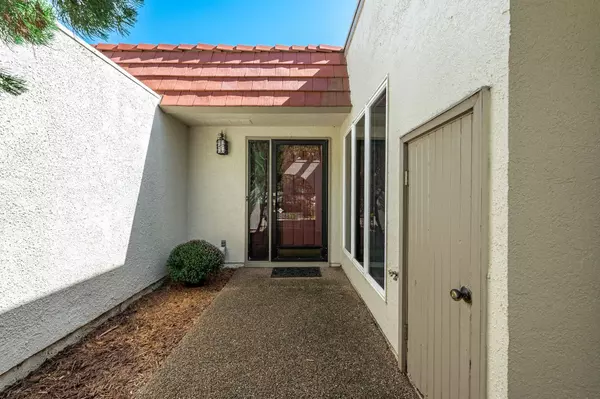$244,500
$244,500
For more information regarding the value of a property, please contact us for a free consultation.
48 E Via Roma St Wichita, KS 67230
2 Beds
2 Baths
2,347 SqFt
Key Details
Sold Price $244,500
Property Type Condo
Sub Type Condo/Townhouse
Listing Status Sold
Purchase Type For Sale
Square Footage 2,347 sqft
Price per Sqft $104
Subdivision Villas
MLS Listing ID SCK645267
Sold Date 12/13/24
Style Southwestern
Bedrooms 2
Full Baths 2
HOA Fees $357
Total Fin. Sqft 2347
Originating Board sckansas
Year Built 1973
Annual Tax Amount $3,463
Tax Year 2023
Property Description
Welcome home to low maintenance, main-floor living in the desirable Crestview Mile. As you enter through the private courtyard, you'll find hardwood floors into an open living room and formal dining room. All appliances stay in the bright kitchen that includes a new dishwasher and eating area. The main floor primary bedroom features ample closet space including walk-in closet and built-ins, and primary bath with two sinks and shower. Completing the main floor is a second bedroom, hall bath, and laundry with additional storage. Head downstairs to find an open rec room with fireplace, bonus room, and storage space. All major mechanical systems have been updated in the past year including new HVAC and hot water heater. HOA dues include lawncare, snow removal, exterior maintenance, water, trash, sewer, neighborhood pool and sport courts, and general upkeep of the commons. This Villa is located within walking distance to Crestview Country Club (membership required) and close proximity to Wichita's finest shopping and dining.
Location
State KS
County Sedgwick
Direction From 127th St N & Central, North to Villas Dr, Right at entrance, North to Via Roma, East to home.
Rooms
Basement Finished
Kitchen Pantry, Tile Counters
Interior
Interior Features Ceiling Fan(s), Walk-In Closet(s), Air Filter, Fireplace Doors/Screens, Hardwood Floors, Humidifier, Skylight(s), All Window Coverings
Heating Forced Air, Electric
Cooling Central Air, Electric
Fireplaces Type Two, Living Room, Rec Room/Den, Wood Burning
Fireplace Yes
Appliance Dishwasher, Disposal, Microwave, Refrigerator, Range/Oven, Washer, Dryer
Heat Source Forced Air, Electric
Laundry Main Floor
Exterior
Exterior Feature Patio, Guttering - ALL, Sidewalk, Sprinkler System, Storm Doors, Stucco
Parking Features None
Garage Spaces 2.0
Utilities Available Sewer Available, Public
View Y/N Yes
Roof Type Other - See Remarks
Street Surface Paved Road
Building
Lot Description Cul-De-Sac, Irregular Lot
Foundation Full, Day Light
Architectural Style Southwestern
Level or Stories One
Schools
Elementary Schools Cottonwood
Middle Schools Andover
High Schools Andover
School District Andover School District (Usd 385)
Others
HOA Fee Include Exterior Maintenance,Lawn Service,Snow Removal,Trash,Water,Gen. Upkeep for Common Ar
Monthly Total Fees $357
Read Less
Want to know what your home might be worth? Contact us for a FREE valuation!

Our team is ready to help you sell your home for the highest possible price ASAP
REALTOR® - Team Lead | License ID: 00237718
+1(316) 295-0696 | shane@reecenichols.com





