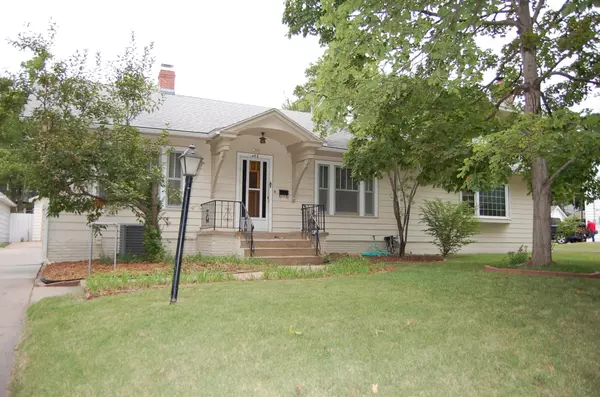$205,000
$215,000
4.7%For more information regarding the value of a property, please contact us for a free consultation.
446 N Bluff Wichita, KS 67208
4 Beds
2 Baths
2,494 SqFt
Key Details
Sold Price $205,000
Property Type Single Family Home
Sub Type Single Family Onsite Built
Listing Status Sold
Purchase Type For Sale
Square Footage 2,494 sqft
Price per Sqft $82
Subdivision College Hill
MLS Listing ID SCK643074
Sold Date 12/12/24
Style Bungalow,Traditional
Bedrooms 4
Full Baths 2
Total Fin. Sqft 2494
Originating Board sckansas
Year Built 1936
Annual Tax Amount $3,375
Tax Year 2024
Lot Size 10,454 Sqft
Acres 0.24
Lot Dimensions 10454
Property Description
COLLEGE HILL- 4 bedroom & 2 bath home. This home has great bones & is in popular College Hill area. The home has Hardwood floors in living room, dining room and one bedroom. There is new carpeting down the hall to the main floor family room that features a woodburning Fireplace and a Wet Bar and nice built-ins. The Dining area also has lots on built-ins to display China or many other things. The upstairs has 2 bedrooms and a full bathroom, one bedroom has access to an upstairs balcony and then there is a large attic storage area. There is a large 20 x 11' 6" room on the main level with nice windows and access to the outside deck and then to a large screened in porch, both east facing. The exterior of the home has 1' siding and is in good condition. There is a fenced back yard and an oversized 23 x 23 2 garage that is sheet rocked and has more storage in the attic. There is an area that has a built-in grill, seller does not know if that works and this would be a great area to put a laundry room. This home has lots of potential and just needs that right buyer to put their touches on the home.
Location
State KS
County Sedgwick
Direction CENTRAL & HILLSIDE, GO EAST ON CENTRAL TO BLUFF THEN SOUTH TO HOME
Rooms
Basement Unfinished
Kitchen Pantry, Electric Hookup
Interior
Interior Features Ceiling Fan(s), Hardwood Floors, Wet Bar
Heating Forced Air, Zoned, Gas
Cooling Central Air, Zoned, Electric
Fireplaces Type One, Family Room, Wood Burning, Gas Starter
Fireplace Yes
Appliance Dishwasher, Disposal, Refrigerator, Range/Oven
Heat Source Forced Air, Zoned, Gas
Laundry In Basement
Exterior
Parking Features Detached, Opener, Oversized
Garage Spaces 2.0
Utilities Available Sewer Available, Gas, Public
View Y/N Yes
Roof Type Composition
Street Surface Paved Road
Building
Lot Description Standard
Foundation Partial, No Egress Window(s)
Architectural Style Bungalow, Traditional
Level or Stories One and One Half
Schools
Elementary Schools College Hill
Middle Schools Robinson
High Schools East
School District Wichita School District (Usd 259)
Read Less
Want to know what your home might be worth? Contact us for a FREE valuation!

Our team is ready to help you sell your home for the highest possible price ASAP
REALTOR® - Team Lead | License ID: 00237718
+1(316) 295-0696 | shane@reecenichols.com





