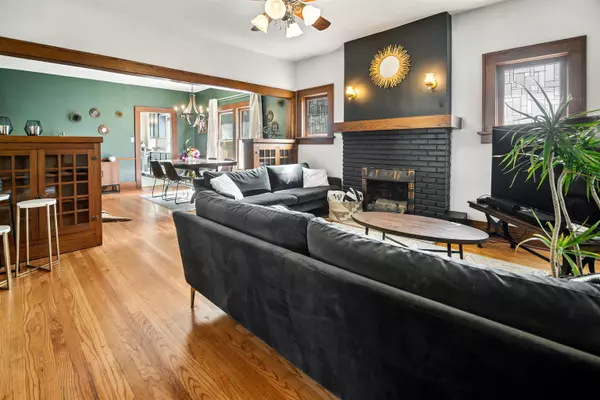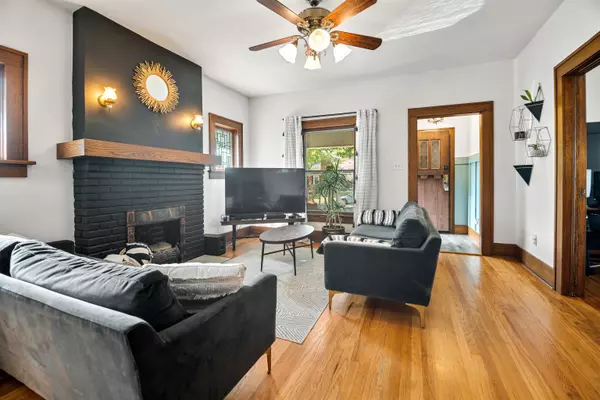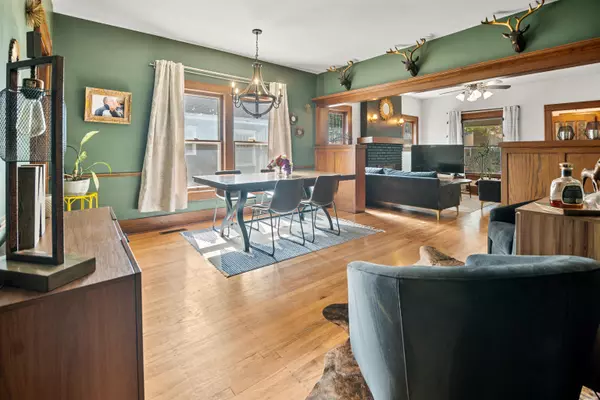$225,000
$239,900
6.2%For more information regarding the value of a property, please contact us for a free consultation.
912 N Woodrow Ave. Wichita, KS 67203
3 Beds
2 Baths
1,332 SqFt
Key Details
Sold Price $225,000
Property Type Single Family Home
Sub Type Single Family Onsite Built
Listing Status Sold
Purchase Type For Sale
Square Footage 1,332 sqft
Price per Sqft $168
Subdivision Dort Now Woodrow
MLS Listing ID SCK646143
Sold Date 12/06/24
Style Bungalow
Bedrooms 3
Full Baths 2
Total Fin. Sqft 1332
Originating Board sckansas
Year Built 1920
Annual Tax Amount $2,201
Tax Year 2023
Lot Size 6,969 Sqft
Acres 0.16
Lot Dimensions 7048
Property Description
Nestled in the heart of Riverside among quaint homes & tree-lined streets, this well-maintained bungalow offers prime location within walking distance to museums, parks & outdoor recreation. Step inside to find 1920's character mixed with contemporary design, hardwood floors, intricate moldings & lots of natural light. Decorative fireplace, leaded glass windows, twin Mission style bookcases & beautiful woodwork make the living & dining spaces showstoppers. Primary BR mimics a boutique hotel with decorative board & batten, accent design wall, ensuite bath with tiled tub/shower & walk-in closet. 2 additional BRs also have walk-in closets & an updated hall bath between them. Kitchen features s/s appliances, painted cabinets, quartz counters and unique stenciled tile floor creating a bright place to gather and entertain. The unfinished basement houses laundry area, wash basin & an abundance of flex space including a closeted area for more clothing storage. Outside, the covered deck offers open air room for dining and relaxing, with extra large concrete patio adding to the area for entertaining or hobbies. New privacy fence & Astro-turf make yard maintenance a breeze! Oversize 1-Car garage with extended drive to tinker, play and park. Make this your new home to relax on the front porch, dine al fresco in the backyard, or stroll along the riverbank!
Location
State KS
County Sedgwick
Direction 13th & Mclean go east to Woodrow & turn South to address
Rooms
Basement Unfinished
Kitchen Electric Hookup, Granite Counters
Interior
Interior Features Walk-In Closet(s), Humidifier, Partial Window Coverings
Heating Forced Air, Gas
Cooling Central Air, Electric
Fireplaces Type One, Living Room
Fireplace Yes
Appliance Dishwasher, Disposal, Microwave, Refrigerator, Range/Oven
Heat Source Forced Air, Gas
Laundry In Basement, 220 equipment
Exterior
Parking Features Detached, Oversized
Garage Spaces 1.0
Utilities Available Sewer Available, Gas, Public
View Y/N Yes
Roof Type Composition
Street Surface Paved Road
Building
Lot Description Standard
Foundation Full, Day Light
Architectural Style Bungalow
Level or Stories One
Schools
Elementary Schools Riverside
Middle Schools Marshall
High Schools North
School District Wichita School District (Usd 259)
Read Less
Want to know what your home might be worth? Contact us for a FREE valuation!

Our team is ready to help you sell your home for the highest possible price ASAP
REALTOR® - Team Lead | License ID: 00237718
+1(316) 295-0696 | shane@reecenichols.com





