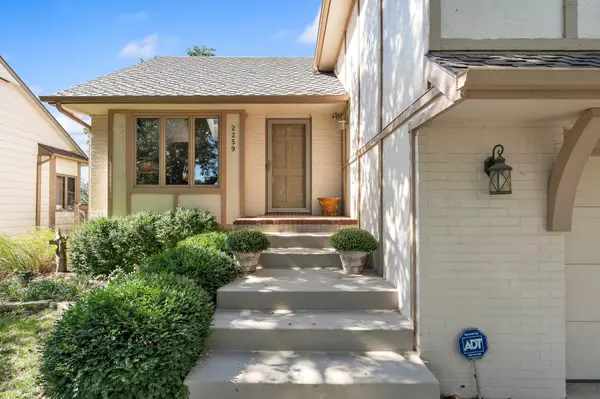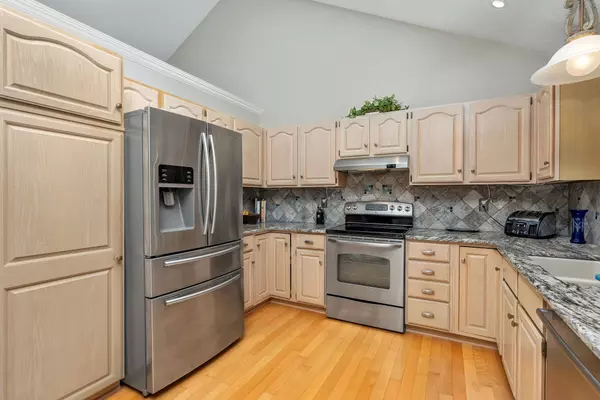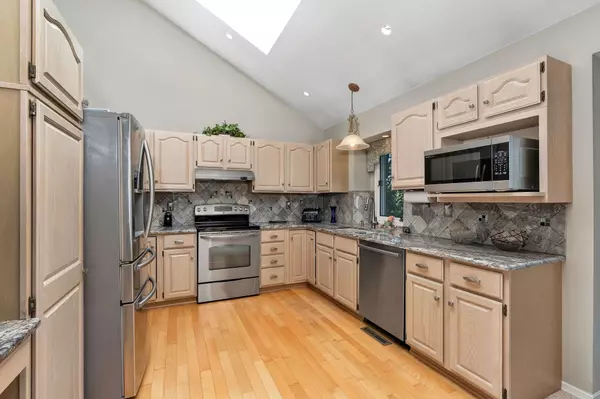$292,000
$300,000
2.7%For more information regarding the value of a property, please contact us for a free consultation.
2259 N Stoneybrook St Wichita, KS 67226
4 Beds
4 Baths
2,126 SqFt
Key Details
Sold Price $292,000
Property Type Single Family Home
Sub Type Single Family Onsite Built
Listing Status Sold
Purchase Type For Sale
Square Footage 2,126 sqft
Price per Sqft $137
Subdivision Tallgrass
MLS Listing ID SCK645665
Sold Date 12/05/24
Style Traditional
Bedrooms 4
Full Baths 3
Half Baths 1
HOA Fees $67
Total Fin. Sqft 2126
Originating Board sckansas
Year Built 1991
Annual Tax Amount $3,503
Tax Year 2023
Lot Size 9,583 Sqft
Acres 0.22
Lot Dimensions 9636
Property Description
Come see this wonderful home in the highly sought after Tallgrass East Neighborhood, with amenities galore! You will enjoy this 4 bedroom, 3.5 bathroom home with no neighbors behind you. As you enter this beautiful home, you will enjoy the open, airy concept and inviting floor plan. The main floor boasts a formal living area, updated kitchen, and large dining area. The kitchen is complete with newer stainless-steel appliances, granite, a pull-out pantry, undermount cabinet lighting, a skylight for an abundance of natural light and more! Down one level is a spacious family room which is perfect for cozying up to the fireplace and for entertaining both inside and out! This room overlooks the patio and large back yard. Upstairs is an amazing primary with en suite, complete with a jacuzzi bath, a separate shower and large walk-in closet. Laundry is conveniently located between the primary bedroom and 2 other large bedrooms. There is also a hall bath on the upper floor, perfect for guests or other family members. In the basement you will find another large bedroom and bathroom. Storage and organization are in abundance in this home. This home is complete with solid surfaces, and newer paint through out. You will be happy to know that there is a 50 year roof that you should mention to your insurance agent! NO SPECIALS, But you have a lot to enjoy... pool, pickleball courts, tennis courts, baseball diamond, clubhouse, pavilion, walking paths. Come enjoy this great price for a great home!
Location
State KS
County Sedgwick
Direction 21st and webb, east to clubhouse, north on clubhouse, West on Stoneybrook , curve right, home on left (west).
Rooms
Basement Finished
Kitchen Desk, Pantry, Granite Counters
Interior
Interior Features Ceiling Fan(s), Walk-In Closet(s), Hardwood Floors, Skylight(s), Vaulted Ceiling, Whirlpool, Partial Window Coverings
Heating Forced Air, Gas
Cooling Central Air
Fireplaces Type One, Family Room
Fireplace Yes
Appliance Dishwasher, Disposal, Refrigerator, Range/Oven
Heat Source Forced Air, Gas
Laundry Upper Level
Exterior
Parking Features Attached, Opener
Garage Spaces 2.0
Utilities Available Sewer Available, Gas, Public
View Y/N Yes
Roof Type Composition
Street Surface Paved Road
Building
Lot Description Standard
Foundation Partial, Walk Out At Grade, View Out
Architectural Style Traditional
Level or Stories Quad Level
Schools
Elementary Schools Minneha
Middle Schools Coleman
High Schools Southeast
School District Wichita School District (Usd 259)
Others
HOA Fee Include Gen. Upkeep for Common Ar
Monthly Total Fees $67
Read Less
Want to know what your home might be worth? Contact us for a FREE valuation!

Our team is ready to help you sell your home for the highest possible price ASAP
REALTOR® - Team Lead | License ID: 00237718
+1(316) 295-0696 | shane@reecenichols.com





