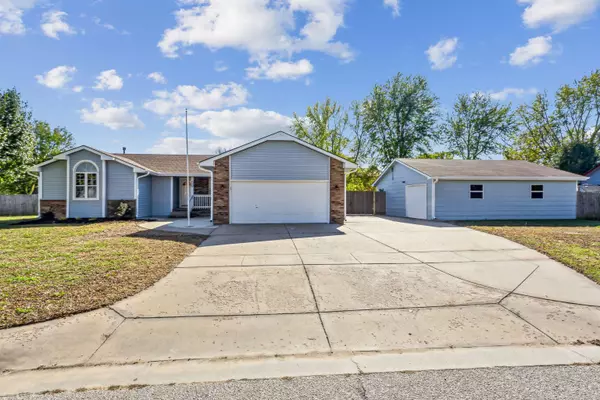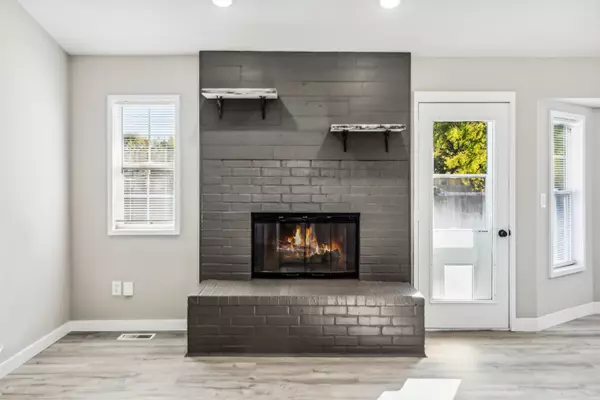$276,395
$289,900
4.7%For more information regarding the value of a property, please contact us for a free consultation.
309 W Lockwood St Wichita, KS 67217
4 Beds
3 Baths
2,578 SqFt
Key Details
Sold Price $276,395
Property Type Single Family Home
Sub Type Single Family Onsite Built
Listing Status Sold
Purchase Type For Sale
Square Footage 2,578 sqft
Price per Sqft $107
Subdivision Robbins Farm
MLS Listing ID SCK647265
Sold Date 12/03/24
Style Ranch
Bedrooms 4
Full Baths 3
Total Fin. Sqft 2578
Originating Board sckansas
Year Built 1993
Annual Tax Amount $2,711
Tax Year 2023
Lot Size 0.510 Acres
Acres 0.51
Lot Dimensions 9224
Property Description
Stunningly Remodeled Home with Modern Features and Ample Garage Space in Haysville school district! This beautifully remodeled home boasts stylish, contemporary upgrades throughout. The heart of the home is the kitchen, featuring sleek quartz countertops that perfectly complement the cabinetry and stainless appliances. A spacious pantry provides extra storage, keeping everything organized and accessible. The large master suite offers a peaceful retreat with an en suite, and a generous walk-in closet providing plenty of space for your wardrobe. The main floor laundry, 2nd bath and 2 more bedrooms complete this main floor layout. The basement features an extended living area with the 4th bedroom and 3rd bath with the possibility of a 5th bedroom! In addition to the attached two-car garage, this home also includes a massive detached garage that can accommodate four or more vehicles, making it perfect for car enthusiasts, hobbyists, or anyone in need of extra storage. Whether you're entertaining or enjoying everyday living, this home is designed for comfort and convenience. The storage shed is also included with the home. A true gem with a combination of modern style and functional space—don't miss out on this exceptional property! Schedule your showing before it's gone!
Location
State KS
County Sedgwick
Direction From 55th and Broadway, head west on 55th, 1st right (north) on Midland, west on Lockwood to 2nd house
Rooms
Basement Finished
Kitchen Pantry, Gas Hookup, Quartz Counters
Interior
Interior Features Ceiling Fan(s), Walk-In Closet(s), Wood Laminate Floors
Heating Forced Air, Gas
Cooling Central Air, Electric
Fireplaces Type One
Fireplace Yes
Appliance Dishwasher, Disposal, Microwave, Range/Oven
Heat Source Forced Air, Gas
Laundry Main Floor
Exterior
Parking Features Attached, Detached
Garage Spaces 4.0
Utilities Available Public
View Y/N Yes
Roof Type Composition
Street Surface Paved Road
Building
Lot Description Standard
Foundation Full, Day Light
Architectural Style Ranch
Level or Stories One
Schools
Elementary Schools Ruth Clark
Middle Schools Haysville
High Schools Campus
School District Haysville School District (Usd 261)
Read Less
Want to know what your home might be worth? Contact us for a FREE valuation!

Our team is ready to help you sell your home for the highest possible price ASAP
REALTOR® - Team Lead | License ID: 00237718
+1(316) 295-0696 | shane@reecenichols.com





