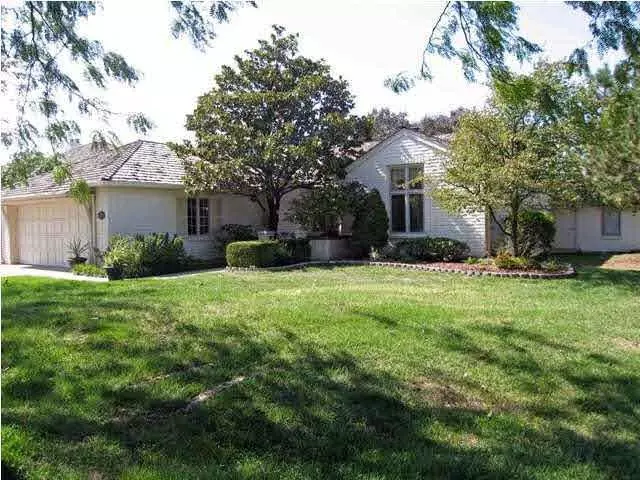$650,000
$650,000
For more information regarding the value of a property, please contact us for a free consultation.
1440 N Gatewood St Apt 39 Wichita, KS 67206
4 Beds
4 Baths
4,337 SqFt
Key Details
Sold Price $650,000
Property Type Single Family Home
Sub Type Patio Home
Listing Status Sold
Purchase Type For Sale
Square Footage 4,337 sqft
Price per Sqft $149
Subdivision The Greens
MLS Listing ID SCK642558
Sold Date 11/29/24
Style Traditional
Bedrooms 4
Full Baths 4
HOA Fees $32
Total Fin. Sqft 4337
Originating Board sckansas
Year Built 1989
Annual Tax Amount $8,554
Tax Year 2023
Lot Size 9,583 Sqft
Acres 0.22
Lot Dimensions 9583
Property Description
Welcome to your dream home in The Greens! This exquisite ranch-style garden home, built in 1989, offers a perfect combination of comfort, style, and convenience. Nestled in a peaceful cul-de-sac, this four-bedroom, four bathroom gem is ready to be your forever home. As you step inside, you'll be immediately struck by the fine craftsmanship and attention to detail. The home boasts 4,337 square feet of well-designed living space, ensuring that you and your loved ones have plenty of room to stretch out and make cherished memories. Picture yourself cozying up by not just one, but two fireplaces. Whether you're relaxing in the spacious main floor living area or unwinding in the oversized basement family room, you'll feel the utmost comfort and tranquility. Location is everything, and this home does not disappoint. Schedule a showing today and discover what it truly means to live in the lap of luxury. Don't miss your chance and don't wait to move into this amazing home!
Location
State KS
County Sedgwick
Direction 1/2 miles west of Webb on 13th, North 1 block, East into The Greens, left turn (north) to house
Rooms
Basement Finished
Kitchen Island, Pantry, Granite Counters
Interior
Interior Features Ceiling Fan(s), Walk-In Closet(s), Decorative Fireplace, Hardwood Floors
Heating Forced Air, Gas
Cooling Central Air, Electric
Fireplaces Type Two
Fireplace Yes
Appliance Dishwasher, Disposal, Range/Oven
Heat Source Forced Air, Gas
Laundry Main Floor
Exterior
Exterior Feature Patio, Patio-Covered, Guttering - ALL, Screened Porch, Sprinkler System, Storm Doors, Brick
Parking Features Attached, Opener
Garage Spaces 2.0
Utilities Available Sewer Available, Public
View Y/N Yes
Roof Type Shake,Wood
Street Surface Paved Road
Building
Lot Description Corner Lot, Cul-De-Sac
Foundation Full, Day Light
Architectural Style Traditional
Level or Stories One
Schools
Elementary Schools Price-Harris
Middle Schools Coleman
High Schools Southeast Saline
School District Wichita School District (Usd 259)
Others
HOA Fee Include Lawn Service,Other - See Remarks
Monthly Total Fees $32
Read Less
Want to know what your home might be worth? Contact us for a FREE valuation!

Our team is ready to help you sell your home for the highest possible price ASAP
REALTOR® - Team Lead | License ID: 00237718
+1(316) 295-0696 | shane@reecenichols.com

