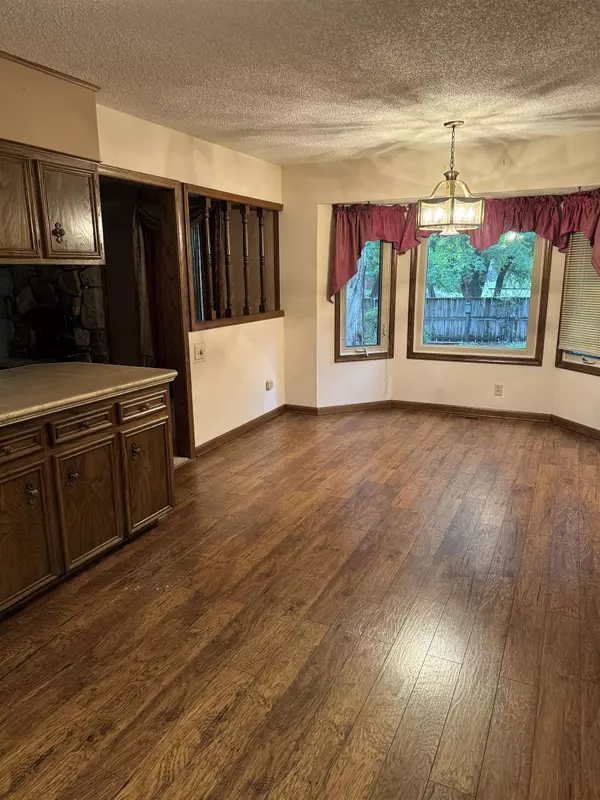$260,000
$275,000
5.5%For more information regarding the value of a property, please contact us for a free consultation.
2515 Glacier Dr Wichita, KS 67215
3 Beds
3 Baths
2,504 SqFt
Key Details
Sold Price $260,000
Property Type Single Family Home
Sub Type Single Family Onsite Built
Listing Status Sold
Purchase Type For Sale
Square Footage 2,504 sqft
Price per Sqft $103
Subdivision The Park
MLS Listing ID SCK641485
Sold Date 11/29/24
Style Ranch
Bedrooms 3
Full Baths 3
HOA Fees $23
Total Fin. Sqft 2504
Originating Board sckansas
Year Built 1978
Annual Tax Amount $2,618
Tax Year 2024
Lot Size 9,583 Sqft
Acres 0.22
Lot Dimensions 9552
Property Description
PRIVATE backyard! This wonderful ranch style home has 3 BRM, 3 BA, 2 CAR garage is one of a kind! A large, open kitchen concept that adjoins the dining overlooking the backyard. Main floor laundry too, with sink. The mature trees give wonderful shade for backyard entertaining. This custom built home is located in the Goddard School District. The home is backed up to the Pawnee Prairie Park with approx. 400 acres of hiking and nature trails. The basement has a large family room and 3 finished off rooms with full bathroom. Newer windows, HVAC - 5 years, hot water tank - 1 year, roof - 2019, gutters - 2023. Well maintained home. HOA has pool and playground for homeowner use.
Location
State KS
County Sedgwick
Direction South of Kellogg on Maize then East on Pawnee to Yellowstone, left on Glacier to home.
Rooms
Basement Partially Finished
Kitchen Pantry, Range Hood
Interior
Heating Forced Air, Gas
Cooling Central Air
Fireplaces Type One, Living Room, Wood Burning
Fireplace Yes
Appliance Dishwasher, Disposal
Heat Source Forced Air, Gas
Laundry Main Floor
Exterior
Parking Features Attached
Garage Spaces 2.0
Utilities Available Public
View Y/N Yes
Roof Type Composition
Building
Lot Description Standard, Wooded
Foundation Full, Day Light
Architectural Style Ranch
Level or Stories One
Schools
Elementary Schools Amelia Earhart
Middle Schools Eisenhower
High Schools Robert Goddard
School District Goddard School District (Usd 265)
Others
Monthly Total Fees $23
Read Less
Want to know what your home might be worth? Contact us for a FREE valuation!

Our team is ready to help you sell your home for the highest possible price ASAP
REALTOR® - Team Lead | License ID: 00237718
+1(316) 295-0696 | shane@reecenichols.com





