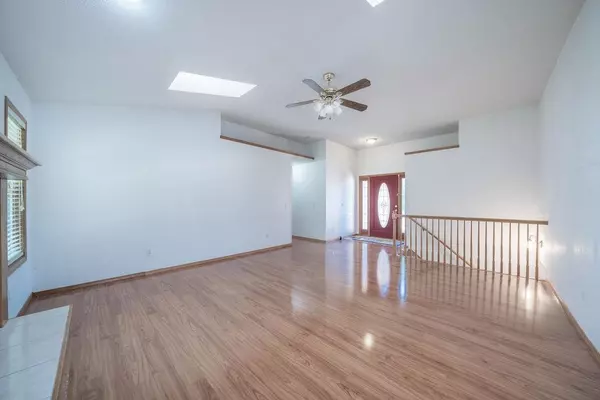$335,000
$350,000
4.3%For more information regarding the value of a property, please contact us for a free consultation.
11413 E Tipperary St Wichita, KS 67206
5 Beds
3 Baths
2,761 SqFt
Key Details
Sold Price $335,000
Property Type Single Family Home
Sub Type Single Family Onsite Built
Listing Status Sold
Purchase Type For Sale
Square Footage 2,761 sqft
Price per Sqft $121
Subdivision Preston Trails
MLS Listing ID SCK640528
Sold Date 11/27/24
Style Traditional
Bedrooms 5
Full Baths 3
HOA Fees $32
Total Fin. Sqft 2761
Originating Board sckansas
Year Built 1999
Annual Tax Amount $3,522
Tax Year 2023
Lot Size 9,583 Sqft
Acres 0.22
Lot Dimensions 9583
Property Description
Back on the market - schedule your showing now best location and sqft for the $$ in East Wichita!! Welcome to 11413 E Tipperary in the sought-after Preston Trails neighborhood. This 5-bedroom, 3-bath home features solid surface flooring throughout most of the living areas. The large kitchen, recently updated, boasts an abundance of cabinets, granite countertops, and a central island, making it a chef's dream. The kitchen seamlessly flows into the dining area, which provides access to a deck overlooking a fully fenced backyard with the added privacy of no rear neighbors. The primary suite is a true retreat, featuring a spacious walk-in closet, dual vanities, a separate tub, and a shower. The view-out lower level is designed for entertainment and relaxation, with an enormous family room complete with a wet bar and direct walkout access to the backyard. The four secondary bedrooms are nice sized and share two well appointed bathrooms. The home is nicely landscaped with mature trees, enhancing its curb appeal.
Location
State KS
County Sedgwick
Direction Central and Greenwich north to entrance to neighborhood east to home on the south side.
Rooms
Basement Finished
Kitchen Desk, Island, Granite Counters
Interior
Interior Features Ceiling Fan(s), Partial Window Coverings
Heating Forced Air, Gas
Cooling Central Air
Fireplaces Type One
Fireplace Yes
Appliance Dishwasher
Heat Source Forced Air, Gas
Laundry Lower Level
Exterior
Parking Features Attached, Opener
Garage Spaces 2.0
Utilities Available Sewer Available, Gas, Public
View Y/N Yes
Roof Type Composition
Street Surface Paved Road
Building
Lot Description Standard
Foundation Full, View Out, Walk Out Below Grade
Architectural Style Traditional
Level or Stories One
Schools
Elementary Schools Minneha
Middle Schools Coleman
High Schools Southeast
School District Wichita School District (Usd 259)
Others
Monthly Total Fees $32
Read Less
Want to know what your home might be worth? Contact us for a FREE valuation!

Our team is ready to help you sell your home for the highest possible price ASAP
REALTOR® - Team Lead | License ID: 00237718
+1(316) 295-0696 | shane@reecenichols.com





