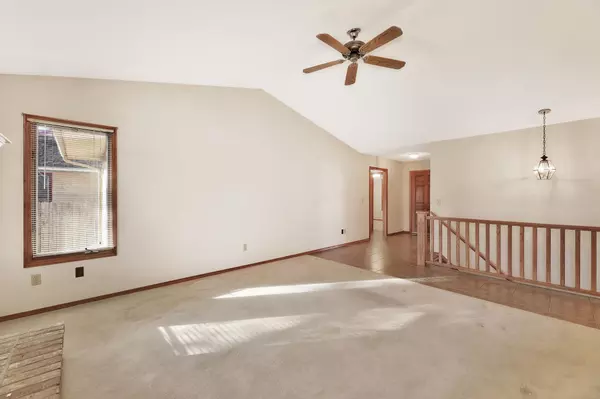$264,050
$260,000
1.6%For more information regarding the value of a property, please contact us for a free consultation.
7814 W WESTLAWN CT Wichita, KS 67212
4 Beds
3 Baths
2,853 SqFt
Key Details
Sold Price $264,050
Property Type Single Family Home
Sub Type Single Family Onsite Built
Listing Status Sold
Purchase Type For Sale
Square Footage 2,853 sqft
Price per Sqft $92
Subdivision Barrington Place
MLS Listing ID SCK646326
Sold Date 10/30/24
Style Ranch
Bedrooms 4
Full Baths 3
HOA Fees $10
Total Fin. Sqft 2853
Originating Board sckansas
Year Built 1989
Annual Tax Amount $2,668
Tax Year 2023
Lot Size 8,712 Sqft
Acres 0.2
Lot Dimensions 8556
Property Description
West Wichita home with lots of potential! Maize School district, close to shopping, restaurants and a short walk to Barrington Park! Same owner since the home was built and has been very well taken care of! This home offers 4 bedrooms, 3 full bathrooms, 2 bonus rooms, two living areas, dining room or office space, fireplace, tons of storage including a shop/work room, and a 2-car garage. On the main floor you will find 3 bedrooms and 2 full baths. The basement has a large living area that could be used as a recreational game area, a wet bar with room for a wine fridge, fourth bedroom and full bathroom. Lots of storage and a work room with lots of space and a utility sink. Two additional bonus rooms in the basement could be used for a kids play room, hobby room, exercise room or made into bedrooms with the installation of egress windows- instant equity! Fenced in back yard in a quiet neighborhood! Lots of sweat equity opportunity with this one! Refrigerator included in the sale of the home
Location
State KS
County Sedgwick
Direction FROM W 21ST ST GO SOUTH ON WOODCHUCK, TURN LEFT ON WESTLAWN THEN LEFT AGAIN ON WESTLAWN COURT. 2ND HOUSE ON THE RIGHT.
Rooms
Basement Finished
Interior
Heating Forced Air
Cooling Central Air
Fireplace No
Appliance Dishwasher, Disposal, Microwave, Refrigerator, Range/Oven
Heat Source Forced Air
Laundry Main Floor
Exterior
Exterior Feature Patio, Fence-Wood, Fence-Wrought Iron/Alum, Guttering - ALL, Storm Doors, Frame
Parking Features Attached
Garage Spaces 2.0
Utilities Available Public
View Y/N Yes
Roof Type Composition
Street Surface Paved Road
Building
Lot Description Cul-De-Sac
Foundation Full, View Out
Architectural Style Ranch
Level or Stories One
Schools
Elementary Schools Maize Usd266
Middle Schools Maize South
High Schools Maize South
School District Maize School District (Usd 266)
Others
Monthly Total Fees $10
Read Less
Want to know what your home might be worth? Contact us for a FREE valuation!

Our team is ready to help you sell your home for the highest possible price ASAP
REALTOR® - Team Lead | License ID: 00237718
+1(316) 295-0696 | shane@reecenichols.com





