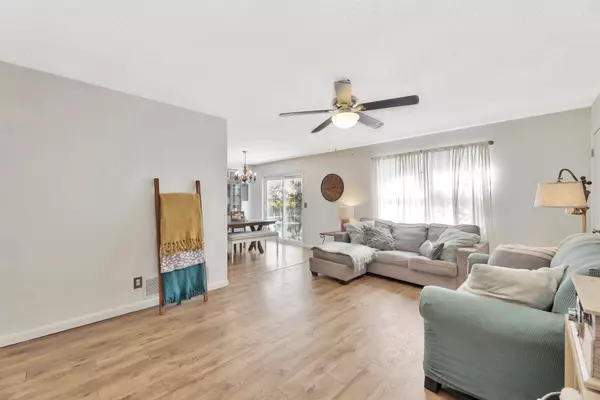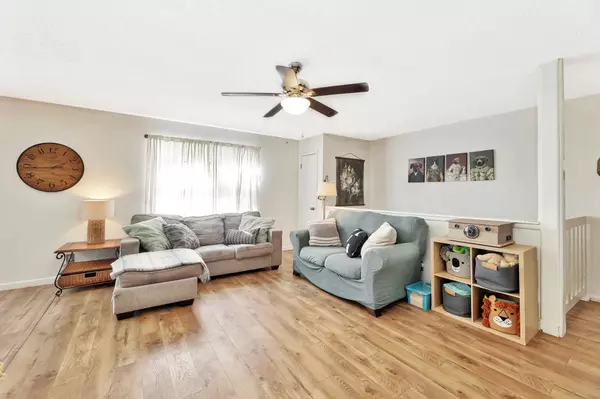$223,825
$227,500
1.6%For more information regarding the value of a property, please contact us for a free consultation.
1117 S Burrus St Wichita, KS 67207
4 Beds
3 Baths
2,120 SqFt
Key Details
Sold Price $223,825
Property Type Single Family Home
Sub Type Single Family Onsite Built
Listing Status Sold
Purchase Type For Sale
Square Footage 2,120 sqft
Price per Sqft $105
Subdivision Quail Meadows
MLS Listing ID SCK646146
Sold Date 11/08/24
Style Traditional
Bedrooms 4
Full Baths 3
Total Fin. Sqft 2120
Originating Board sckansas
Year Built 1979
Annual Tax Amount $2,369
Tax Year 2023
Lot Size 0.290 Acres
Acres 0.29
Lot Dimensions 12632
Property Description
Welcome Home to Your Dream Space! Discover this expansive residence in a convenient location, perfect for modern living. The main floor boasts an inviting open-concept layout, bathed in natural light, featuring two comfortable bedrooms and two full bathrooms. The finished basement offers even more space, with two additional bedrooms, a full bathroom/laundry combo, a cozy family room, and a generous storage area—ideal for all your needs. Just outside the back sliding glass doors, you can enjoy your spacious, fully fenced backyard, featuring mostly privacy fencing and a lovely wood deck, perfect for relaxation or entertaining friends and family. The oversized two-car garage adds to the convenience of this remarkable home. Enjoy easy access to shopping, schools, restaurants, and parks, all just over a mile from the East Kellogg Drive Kansas Turnpike toll road. Don't miss out—be sure to check the attached documents for a list of home improvements made during the seller's ownership!
Location
State KS
County Sedgwick
Direction From Kellogg & Rock Rd: south on Rock Rd to Zimmerly. Go east on Zimmerly to Linden St. Make the slight left/NE turn on Linden then go right/south on Burrus. The home is the 3rd one on the right/south side of the street.
Rooms
Basement Finished
Interior
Interior Features Ceiling Fan(s), Partial Window Coverings
Heating Forced Air
Cooling Central Air, Electric
Fireplace No
Appliance Dishwasher, Range/Oven
Heat Source Forced Air
Laundry In Basement
Exterior
Parking Features Attached, Opener
Garage Spaces 2.0
Utilities Available Sewer Available, Gas, Public
View Y/N Yes
Roof Type Composition
Street Surface Paved Road
Building
Lot Description Standard
Foundation Full, Day Light, Other - See Remarks
Architectural Style Traditional
Level or Stories One
Schools
Elementary Schools Beech
Middle Schools Curtis
High Schools East
School District Wichita School District (Usd 259)
Read Less
Want to know what your home might be worth? Contact us for a FREE valuation!

Our team is ready to help you sell your home for the highest possible price ASAP
REALTOR® - Team Lead | License ID: 00237718
+1(316) 295-0696 | shane@reecenichols.com





