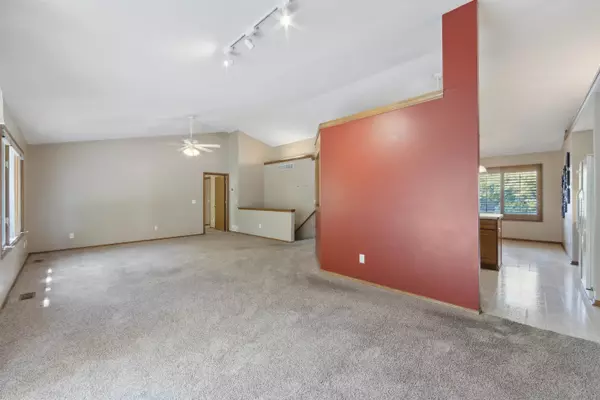$340,000
$350,000
2.9%For more information regarding the value of a property, please contact us for a free consultation.
2480 N Parkridge St Wichita, KS 67205
4 Beds
3 Baths
2,765 SqFt
Key Details
Sold Price $340,000
Property Type Single Family Home
Sub Type Single Family Onsite Built
Listing Status Sold
Purchase Type For Sale
Square Footage 2,765 sqft
Price per Sqft $122
Subdivision Aberdeen
MLS Listing ID SCK645124
Sold Date 10/31/24
Style Ranch
Bedrooms 4
Full Baths 3
HOA Fees $18
Total Fin. Sqft 2765
Originating Board sckansas
Year Built 1996
Annual Tax Amount $3,204
Tax Year 2023
Lot Size 0.310 Acres
Acres 0.31
Lot Dimensions 13361
Property Description
Super split bedroom ranch with 3 car garage in Maize Schools! The home has a very spacious feel to it with its high vaulted ceilings, plant shelves and great room sizes. The entryway with its vaulted ceiling opens up into a large living room - formal dining room combination with large windows and patio doors. The large kitchen boasts an island, pantry, base cabinets with roller trays and pass-through over the kitchen sink to the living areas plus a super bay window breakfast nook with plantation shutters. The large master bedroom size is enhanced by a high vaulted ceiling with a lighted plant shelf and triple windows. The master bath is spacious with a 6ft double vanity, tub/shower, window, tile floor and a large walk-in closet with a sweater rack. Split on the other side of the home are two nice sized bedrooms and a totally remodeled bath with a new tub and tile shower, new vanity, upgraded toilet and tile floor. The basement is a fantastic place to entertain with a huge family room set off by a gas fireplace with a tile and wood face, a patio door flanked by two 5ft x 5ft windows, track lighting and all the hookups for a projection TV to the 135 inch screen that drops out of the ceiling. There is an upgraded basement bathroom with a new granite top vanity, 5ft tile shower with shelving and a rain head. Also in the basement is a large bedroom with a closet including a sweater rack and a daylight window. Additionally, there is an unfinished bedroom with a daylight window. The backyard is very private and boasts a huge patio plus a stone patio with a fantastic stone firepit. A sprinkler and well keep the yard green and to keep the lawn equipment out of the garage there is a custom built storage building or playhouse that is the envy of the neighborhood. Don't miss this great home!
Location
State KS
County Sedgwick
Direction 21st and Maize Rd west to Parkridge north to house
Rooms
Basement Finished
Kitchen Eating Bar, Island, Pantry, Range Hood, Electric Hookup, Laminate Counters
Interior
Interior Features Ceiling Fan(s), Walk-In Closet(s), Fireplace Doors/Screens, Humidifier, Vaulted Ceiling, All Window Coverings, Wired for Sound
Heating Forced Air, Gas
Cooling Central Air, Electric
Fireplaces Type One, Family Room, Gas
Fireplace Yes
Appliance Dishwasher, Disposal, Microwave, Range/Oven
Heat Source Forced Air, Gas
Laundry Main Floor, Separate Room, 220 equipment
Exterior
Parking Features Attached, Opener
Garage Spaces 3.0
Utilities Available Sewer Available, Gas, Public
View Y/N Yes
Roof Type Composition
Street Surface Paved Road
Building
Lot Description Irregular Lot
Foundation Full, Day Light, Walk Out Below Grade
Architectural Style Ranch
Level or Stories One
Schools
Elementary Schools Maize Usd266
Middle Schools Maize
High Schools Maize
School District Maize School District (Usd 266)
Others
HOA Fee Include Gen. Upkeep for Common Ar
Monthly Total Fees $18
Read Less
Want to know what your home might be worth? Contact us for a FREE valuation!

Our team is ready to help you sell your home for the highest possible price ASAP
REALTOR® - Team Lead | License ID: 00237718
+1(316) 295-0696 | shane@reecenichols.com





