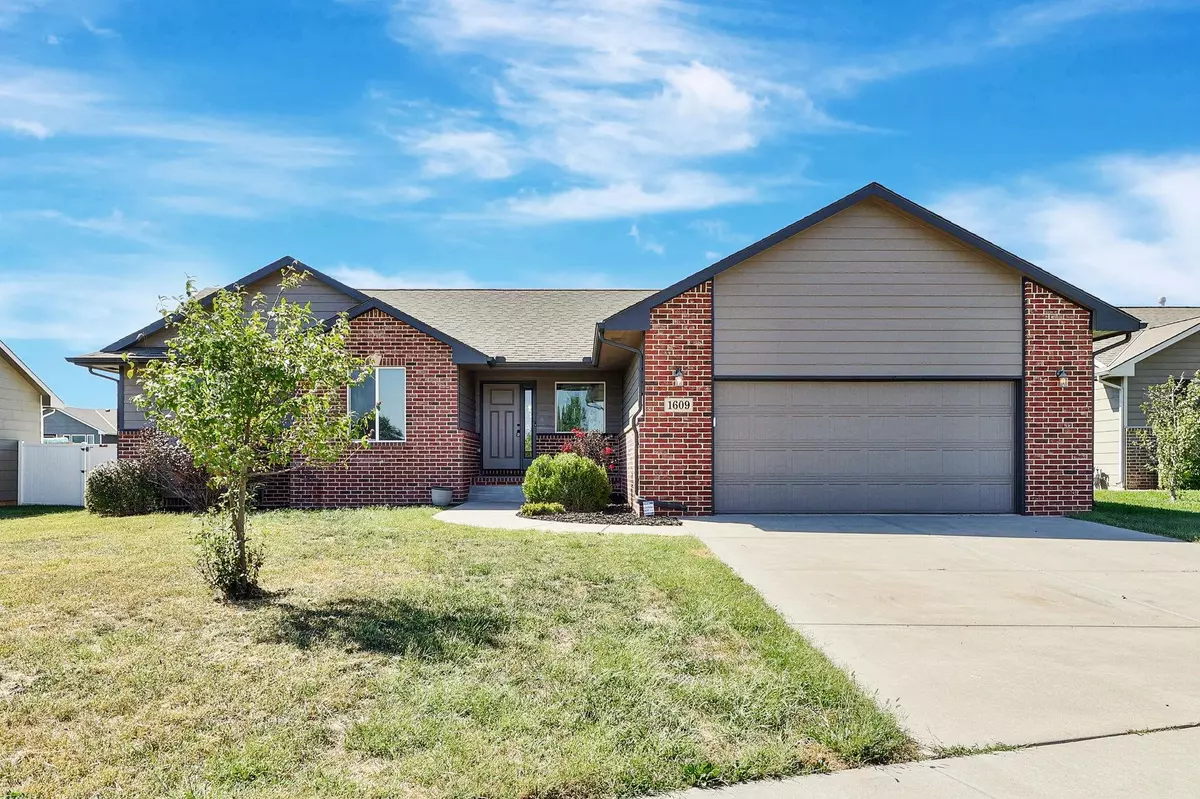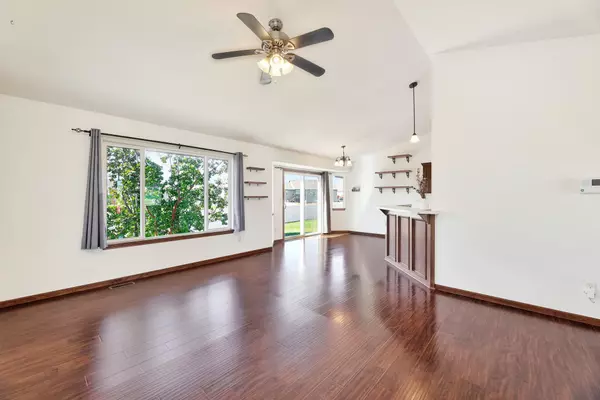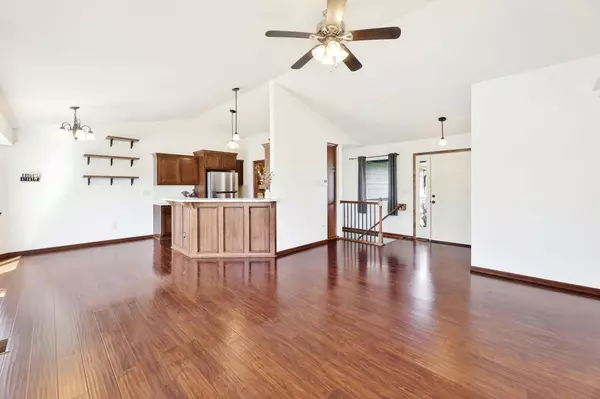$295,000
$300,000
1.7%For more information regarding the value of a property, please contact us for a free consultation.
1609 N Kentucky Wichita, KS 67235
5 Beds
3 Baths
2,476 SqFt
Key Details
Sold Price $295,000
Property Type Single Family Home
Sub Type Single Family Onsite Built
Listing Status Sold
Purchase Type For Sale
Square Footage 2,476 sqft
Price per Sqft $119
Subdivision Cheryls Hollow
MLS Listing ID SCK644979
Sold Date 11/05/24
Style Traditional
Bedrooms 5
Full Baths 3
HOA Fees $16
Total Fin. Sqft 2476
Originating Board sckansas
Year Built 2015
Annual Tax Amount $3,365
Tax Year 2023
Lot Size 9,147 Sqft
Acres 0.21
Lot Dimensions 9148
Property Description
Welcome to this better than new home in the desirable Maize School District! This property has been beautifully updated featuring fresh paint inside and out. The main floor offers three spacious bedrooms and two bathrooms, including a primary suite complete with a walk-in closet and an en suite bathroom featuring a convenient linen closet. The kitchen is a chef's delight, boasting plenty of cabinet space for all your storage needs, and you'll appreciate the convenience of main floor laundry. The home has a freshly finished basement, where you'll find a large recreational room, two additional bedrooms, and another full bathroom, along with a generous storage room. Come take a look and make this house your home!
Location
State KS
County Sedgwick
Direction From 135th West & 13th North, West on 13th to Kentucky. North on Kentucky to home.
Rooms
Basement Finished
Kitchen Eating Bar, Pantry, Electric Hookup
Interior
Interior Features Ceiling Fan(s), Walk-In Closet(s), Vaulted Ceiling, Wood Laminate Floors
Heating Forced Air, Gas
Cooling Central Air, Electric
Fireplace No
Appliance Dishwasher, Disposal, Microwave, Refrigerator, Range/Oven, Washer, Dryer
Heat Source Forced Air, Gas
Laundry Main Floor
Exterior
Parking Features Attached
Garage Spaces 2.0
Utilities Available Sewer Available, Gas, Public
View Y/N Yes
Roof Type Composition
Street Surface Paved Road
Building
Lot Description Standard
Foundation Full, Day Light
Architectural Style Traditional
Level or Stories One
Schools
Elementary Schools Maize Usd266
Middle Schools Maize
High Schools Maize
School District Maize School District (Usd 266)
Others
HOA Fee Include Gen. Upkeep for Common Ar
Monthly Total Fees $16
Read Less
Want to know what your home might be worth? Contact us for a FREE valuation!

Our team is ready to help you sell your home for the highest possible price ASAP
REALTOR® - Team Lead | License ID: 00237718
+1(316) 295-0696 | shane@reecenichols.com





