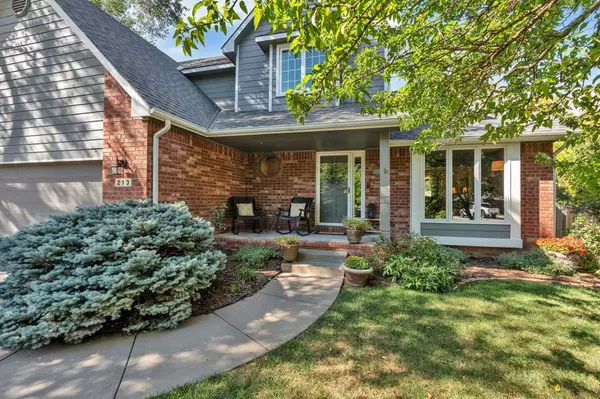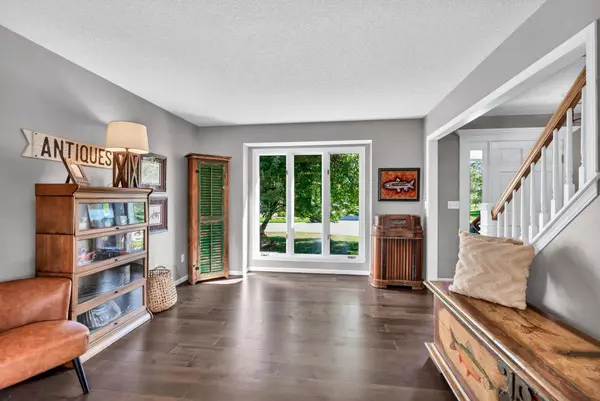$325,000
$339,900
4.4%For more information regarding the value of a property, please contact us for a free consultation.
213 N Bent Tree Ct Andover, KS 67002
4 Beds
3 Baths
2,187 SqFt
Key Details
Sold Price $325,000
Property Type Single Family Home
Sub Type Single Family Onsite Built
Listing Status Sold
Purchase Type For Sale
Square Footage 2,187 sqft
Price per Sqft $148
Subdivision Green Valley
MLS Listing ID SCK644629
Sold Date 11/06/24
Style Traditional
Bedrooms 4
Full Baths 2
Half Baths 1
HOA Fees $4
Total Fin. Sqft 2187
Year Built 1996
Annual Tax Amount $4,502
Tax Year 2023
Lot Size 10,018 Sqft
Acres 0.23
Lot Dimensions 9998
Property Sub-Type Single Family Onsite Built
Source sckansas
Property Description
Beautifully updated home in the Andover School District with no specials! Located at the end of the cul-de-sac, you will be welcomed by the mature trees, covered front porch with space for seating and great curb appeal. This 4 bedroom, 2 1/2 bathroom home offers many recent upgrades and the backyard is a private oasis. As you enter the home the foyer sets the tone with stunning hardwood floors, large windows and opens to the living room. The living room flows into the dining room with an updated light fixture and continuous hardwood flooring. The kitchen has been remodeled with quartz countertops, hardwood flooring, stainless steel appliances and fabulous brick backsplash that also accents the eating bar area. There is room for a coffee bar or seating between the kitchen and main floor family room. This charming family room features a wood burning fireplace, hardwood flooring and plenty of natural light from the large windows. The half bathroom has been updated and is located near the family room and main floor laundry room. Upstairs you will find the primary suite featuring two walk in closets, double vanity, large corner bathtub, separate shower and vaulted ceiling. The hall bathroom has also been updated with new finishes and flooring. There are two additional bedrooms upstairs. Downstairs is ready for you to create your dream entertainment space! The 4th bedroom is already finished and the bathroom plumbing has been roughed in. Finish the area near the stairs into an office or game room and the large family room has plenty of space for a wet bar. Privacy and relaxation await you in the backyard! The fenced backyard includes a storage shed, garden, mature trees that shade the patio, fire pit area and the pergola with seating is great for entertaining. The HVAC, water heater, impact resistant roof and appliances have all been replaced since 2019. This home has been well loved and maintained. Welcome home!
Location
State KS
County Butler
Direction Andover Rd & Kellogg, north to 2nd St, west to Bent Tree Ct, south to home
Rooms
Basement Partially Finished
Kitchen Eating Bar, Pantry, Electric Hookup, Quartz Counters
Interior
Interior Features Ceiling Fan(s), Walk-In Closet(s), Hardwood Floors, Humidifier, All Window Coverings
Heating Forced Air
Cooling Central Air
Fireplaces Type One, Family Room, Wood Burning
Fireplace Yes
Appliance Dishwasher, Disposal, Microwave, Refrigerator, Range/Oven, Washer, Dryer
Heat Source Forced Air
Laundry Main Floor, Separate Room, 220 equipment
Exterior
Parking Features Attached, Opener
Garage Spaces 2.0
Utilities Available Sewer Available, Gas, Public
View Y/N Yes
Roof Type Composition
Street Surface Paved Road
Building
Lot Description Cul-De-Sac
Foundation Full, Day Light
Above Ground Finished SqFt 2040
Architectural Style Traditional
Level or Stories Two
Schools
Elementary Schools Meadowlark
Middle Schools Andover Central
High Schools Andover Central
School District Andover School District (Usd 385)
Others
HOA Fee Include Gen. Upkeep for Common Ar
Monthly Total Fees $4
Read Less
Want to know what your home might be worth? Contact us for a FREE valuation!

Our team is ready to help you sell your home for the highest possible price ASAP

REALTOR® - Team Lead | License ID: 00237718
+1(316) 295-0696 | shane@reecenichols.com





