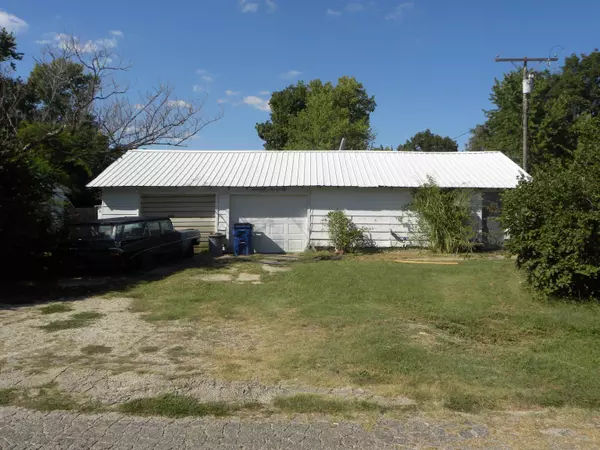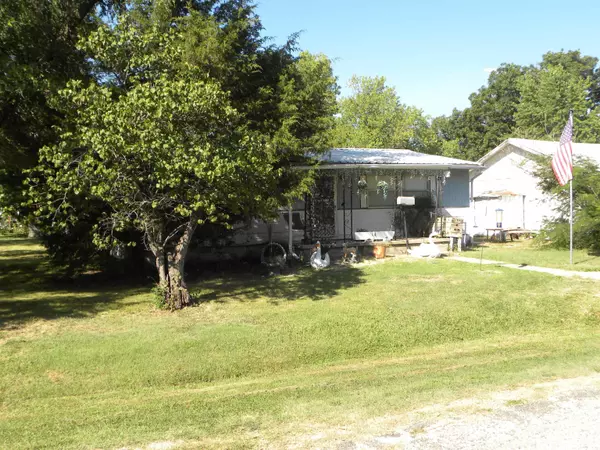$19,000
-
For more information regarding the value of a property, please contact us for a free consultation.
204 W 12th Eureka, KS 67045
3 Beds
2 Baths
1,400 SqFt
Key Details
Sold Price $19,000
Property Type Single Family Home
Sub Type Single Family Offsite Built
Listing Status Sold
Purchase Type For Sale
Square Footage 1,400 sqft
Price per Sqft $13
Subdivision Eureka
MLS Listing ID SCK644338
Sold Date 10/29/24
Style Mobile/Mfd-Perm Found.
Bedrooms 3
Full Baths 2
Total Fin. Sqft 1400
Originating Board sckansas
Year Built 1975
Annual Tax Amount $551
Tax Year 2023
Lot Size 0.420 Acres
Acres 0.42
Lot Dimensions 120
Property Description
SELLING AT LIVE AUCTION - Saturday September 28th, 2024 @ 9:30 AM Location - Onsite at 204 W. 12th, Eureka, KS 1975 3 Bedroom, 2 Bath double wide with addition, Rheem central heat & air, 40-gal. gas hot water heater, 120' x 153' corner lot with shade trees. Privacy fence on north. Oversized garage and workshop, 25' x 49', built in 1978, house & garage both have metal roofs! Survey has been done on the property. Lots of potential for someone on this property! A non-refundable down payment/earnest money of $5,000 will be required at the close of the auction along with the signing of the purchase agreement. Earnest money will be applied to the purchase price at closing. The balance of the purchase price will be due at closing in certified funds. Property will not sell subject to financing, appraisal, inspections, or survey and is selling in its present condition without warranty. Buyer and Seller shall equally share the cost of the title insurance & closing fee. 2024 real estate taxes shall be prorated to the date of closing. Closing date shall be on or before October 31, 2024. Possession at closing. Inspection of property will be by appointment only. Statements made the day of the sale will take precedence over any prior statements made or implied. Seller reserves the right to accept or reject the final bid.
Location
State KS
County Greenwood
Direction from stoplight at Hwy. 54 & Main St. in Eureka – 12 blocks north to 12th St., 2 blocks west
Rooms
Basement None
Interior
Heating Forced Air
Cooling Central Air
Fireplace No
Appliance None
Heat Source Forced Air
Laundry Main Floor
Exterior
Exterior Feature Frame
Parking Features Detached, Oversized
Garage Spaces 2.0
Utilities Available Sewer Available, Gas, Public
View Y/N Yes
Roof Type Metal
Street Surface Paved Road
Building
Lot Description Corner Lot
Foundation None
Architectural Style Mobile/Mfd-Perm Found.
Level or Stories One
Schools
Elementary Schools Marshall
Middle Schools Eureka
High Schools Eureka
School District Eureka School District (Usd 389)
Read Less
Want to know what your home might be worth? Contact us for a FREE valuation!

Our team is ready to help you sell your home for the highest possible price ASAP
REALTOR® - Team Lead | License ID: 00237718
+1(316) 295-0696 | shane@reecenichols.com





