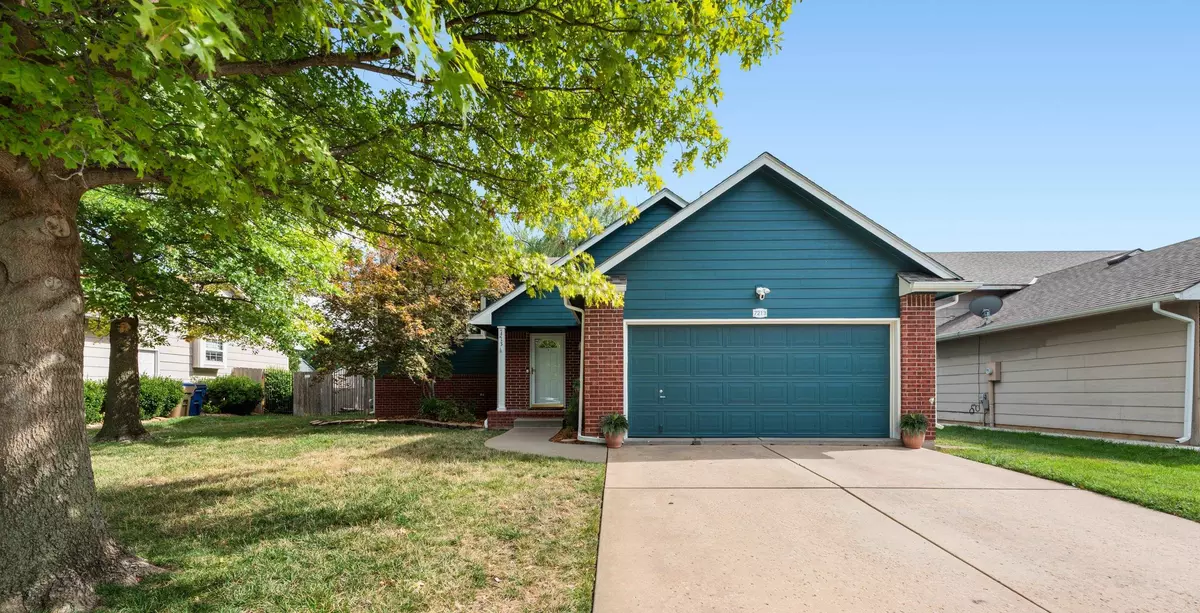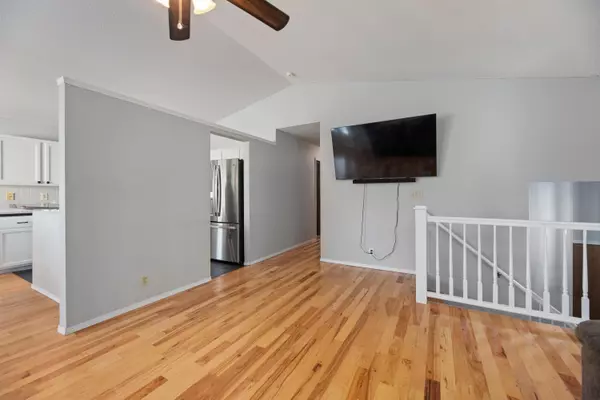$285,000
$285,000
For more information regarding the value of a property, please contact us for a free consultation.
7213 E Brookview Circle Wichita, KS 67226
5 Beds
3 Baths
2,306 SqFt
Key Details
Sold Price $285,000
Property Type Single Family Home
Sub Type Single Family Onsite Built
Listing Status Sold
Purchase Type For Sale
Square Footage 2,306 sqft
Price per Sqft $123
Subdivision Leewood Village-Northrock 2
MLS Listing ID SCK644214
Sold Date 10/31/24
Style Traditional
Bedrooms 5
Full Baths 3
Total Fin. Sqft 2306
Originating Board sckansas
Year Built 1995
Annual Tax Amount $2,871
Tax Year 2023
Lot Size 7,405 Sqft
Acres 0.17
Lot Dimensions 7357
Property Description
DO NOT MISS This Great Home! ....NO Specials...NO HOA/dues...ON Cul de sac...5 Bedrooms 3 Full Baths, View out. "Cul de Sac Neighborhood Pot luck dinners are one of the favorites we will truly miss" says seller. This is a fabulous home with great space and living areas inside and out. Let me introduce you to: Beautiful hickory woods floors throughout main floor. Vaulted Ceiling. Lots of natural light with great windows in home. Open plan includes : Kitchen w slate flooring, kitchen appliances to remain (microwave excluded) , breakfast bar, dining room with large window & slider near by, living room with vaulted ceiling. Stairs from deck w dog/kid gate to enlarged concrete patio for fabulous outdoor living. Master bedroom has 2nd closet in addition to walk in. Double sinks in Master bath. 2 additional bedrooms on the main floor besides master. The view out basement with wood burning fireplace in family room is quite roomy. The additional two bedrooms with full updated bath have some built in shelving, decorative ledge. The utility room houses the laundry hookups with shelving that stays. The tankless water heater, newer HVAC and radon mitigation are housed in this area. The fully fenced back yard has tons of patio space for cookouts, hanging out, games, furniture, and mature trees for shade. Location is primo and close to Koch Industries, grocery, restaurants, gold course, and shops. UPDATES & IMPROVEMENTS SINCE OWNERSHIP INCLUDE: 2024 New Interior Paint throughout, 2024 Hall bath updated w new shower w warranty. 2024 Master bath new LVT/paint, 2023 New disposal, 2022 New Refrigerator, 2020-21 New Goodman HVAC system, 2021 New enlarged concrete back patio, 2021 New back deck w gate, 2021 New Garage Openers w phone app 2020 James Hardie Smart Siding, 2021 New front window, 2021 New gutter guards w transferrable warranty, 2020 New Dishwasher, 2020 New sprinkler system controller w wireless phone app & shut off valve, 2019 Basement bath updated including LVT life proof flooring & outlets 2019 New ceiling fans in 4 bedrooms, downstairs living room and upstairs living room, 2015 New Tankless Water Heater, 2015 New Basement Bedroom finish (5th), 2014 Mitigated for radon. Need I say more on the quality of this home and all it features! Make your appointment to see it TODAY!
Location
State KS
County Sedgwick
Direction 37th & Woodlawn....east to Inwood...south to 36th/Inwood...1st street on right Brookview Circle..turn right to home.
Rooms
Basement Finished
Kitchen Eating Bar, Range Hood, Electric Hookup, Laminate Counters
Interior
Interior Features Ceiling Fan(s), Walk-In Closet(s), Fireplace Doors/Screens, Hardwood Floors, Security System, Vaulted Ceiling
Heating Forced Air, Gas
Cooling Central Air, Electric
Fireplaces Type One, Family Room, Wood Burning
Fireplace Yes
Appliance Dishwasher, Disposal, Refrigerator, Range/Oven
Heat Source Forced Air, Gas
Laundry In Basement, 220 equipment
Exterior
Parking Features Attached, Opener
Garage Spaces 2.0
Utilities Available Sewer Available, Public
View Y/N Yes
Roof Type Composition,Other - See Remarks
Street Surface Paved Road
Building
Lot Description Cul-De-Sac, Standard
Foundation Full, View Out
Architectural Style Traditional
Level or Stories Split Entry (Bi-Level)
Schools
Elementary Schools Gammon
Middle Schools Stucky
High Schools Heights
School District Wichita School District (Usd 259)
Read Less
Want to know what your home might be worth? Contact us for a FREE valuation!

Our team is ready to help you sell your home for the highest possible price ASAP
REALTOR® - Team Lead | License ID: 00237718
+1(316) 295-0696 | shane@reecenichols.com





