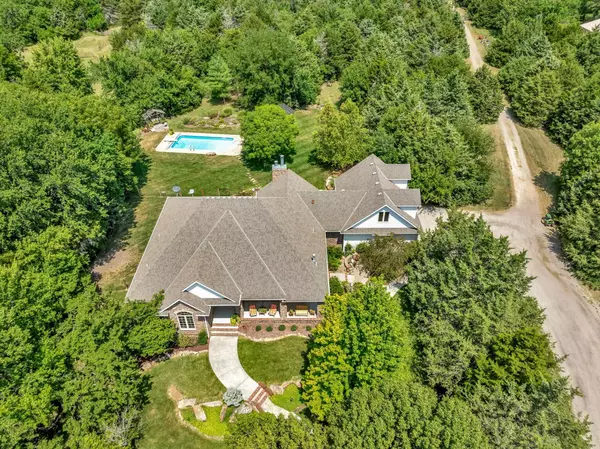$1,441,000
-
For more information regarding the value of a property, please contact us for a free consultation.
14700 E 45th - Tract 3 Wichita, KS 67228
6 Beds
6 Baths
6,094 SqFt
Key Details
Sold Price $1,441,000
Property Type Single Family Home
Sub Type Single Family Onsite Built
Listing Status Sold
Purchase Type For Sale
Square Footage 6,094 sqft
Price per Sqft $236
Subdivision None Listed On Tax Record
MLS Listing ID SCK644109
Sold Date 11/05/24
Style Traditional
Bedrooms 6
Full Baths 4
Half Baths 2
Total Fin. Sqft 6094
Originating Board sckansas
Year Built 2009
Annual Tax Amount $11,082
Tax Year 2023
Lot Size 38.370 Acres
Acres 38.37
Lot Dimensions 1671397
Property Description
Upcoming Auction! Welcome to your own private retreat nestled at the end of a winding, wooded drive at 14700 E 45th St N, Wichita, KS. This stunning 38.37 +/- acre estate offers a rare opportunity for homebuyers looking for a dream country estate, with live and online bidding available on Saturday, October 5th, at 9:30 AM, held at 1551 N Waterfront Pkwy, Wichita, KS (Commerce Bank Building). The property will be offered in three tracts. Tract 1 features 19.54 +/- acres and includes a custom-built home from 2009, complete with 6 bedrooms, 4 full baths, and 2 half baths. As you drive across the low water bridge, you'll discover this beautiful country home tucked away among the trees. Step inside to a spacious entry hall leading to an inviting living room and dining room, all featuring beautiful wood flooring throughout the main floor. The hearth room features vaulted wood ceilings and a cozy wood-burning fireplace, creating a warm and welcoming atmosphere. The gourmet kitchen is a chef's dream, with a large island, a 5-burner gas cooktop, warming drawer, pot filler, and convenient pull-out drawers. It opens to a charming breakfast area with its own gas fireplace, perfect for morning coffee. The master bedroom suite offers a luxurious escape with a spa-like master bath, including a soaking tub and two walk-in closets. The main floor also features two additional bedrooms, connected by a Jack-and-Jill bath, providing ample space for family or guests. Descend the custom wood stairs to the expansive view-out basement, where you'll find a large family room with a wood-burning fireplace and bar, along with two more bedrooms and a bath. Outdoors, enjoy a heated, chlorine pool with a vinyl liner and automatic cover, surrounded by a stone firepit, pergola, and gazebo—your private oasis. The property also includes a versatile guest suite or home office above the 3-car garage, complete with a gas fireplace, bath, and kitchenette. Multiple outbuildings, including a 48'x30' metal barn and a 60'x36' horse barn with 12 stalls, offer space for storage & livestock. Tract 2 is 18.83 +/- acres of prime land, ideal for a new homesite and includes pasture areas, perfect for equestrian pursuits. Tract 3 represents the entire property, combining the amenities of Tracts 1 & 2. Located within the highly regarded Andover School District (USD 385) this estate offers a serene country setting just minutes from the conveniences of Wichita and Andover. Bidders shall thoroughly review the terms and details provided on the bidding site. Announcements made at the auction supersede any other advertised material. Property is being sold in its current "Where Is, As Is" condition, without any warranties. Sale is subject to seller confirmation and closing within 30 days. The successful bidder shall immediately execute the provided auction purchase agreement and deposit $50,000 for Tract 1, $25,000 for Tract 2, or $75,000 for Tract 3 as non-refundable earnest money within the specified time outlined in the agreement. A 10% buyer's premium will be added to the final bid price. The auctioneer may, at their sole discretion, reject, disqualify, or refuse any bid. Buyers are required to conduct their own due diligence. The sale is not contingent on financing, appraisal, or inspection, and the winning bidder must be available immediately post-auction. The property is sold subject to applicable Federal, State, and/or Local Government regulations, with all measurements and details approximate and non-binding. The auctioneer provides no warranties regarding the online bidding platform's performance and assumes no liability for any bidder-incurred damages during its use, including unacknowledged bids or errors. Bidders accept all risks with the platform and acknowledge that the auctioneer bears no responsibility for bid submission or acceptance errors or omissions. Auctions may be subject to selling prior to the auction date. Sharon Van Horn, agent, has Property ownership.
Location
State KS
County Sedgwick
Direction Property is on the NE Corner of N 143rd St E & E 45th St N.
Rooms
Basement Finished
Kitchen Desk, Eating Bar, Island, Pantry, Gas Hookup, Granite Counters
Interior
Interior Features Ceiling Fan(s), Hardwood Floors, Vaulted Ceiling
Heating Forced Air
Cooling Central Air
Fireplaces Type Three or More, Living Room, Gas, Wood Burning
Fireplace Yes
Appliance Dishwasher, Disposal, Microwave, Refrigerator, Range/Oven, Washer, Dryer
Heat Source Forced Air
Laundry Main Floor
Exterior
Parking Features Attached, Oversized
Garage Spaces 3.0
Utilities Available Alternative Septic, Gas, Private Water, Rural Water
View Y/N Yes
Roof Type Composition
Street Surface Unpaved
Building
Lot Description Wooded
Foundation Full, View Out
Architectural Style Traditional
Level or Stories One and One Half
Schools
Elementary Schools Martin
Middle Schools Andover
High Schools Andover
School District Andover School District (Usd 385)
Read Less
Want to know what your home might be worth? Contact us for a FREE valuation!

Our team is ready to help you sell your home for the highest possible price ASAP
REALTOR® - Team Lead | License ID: 00237718
+1(316) 295-0696 | shane@reecenichols.com





