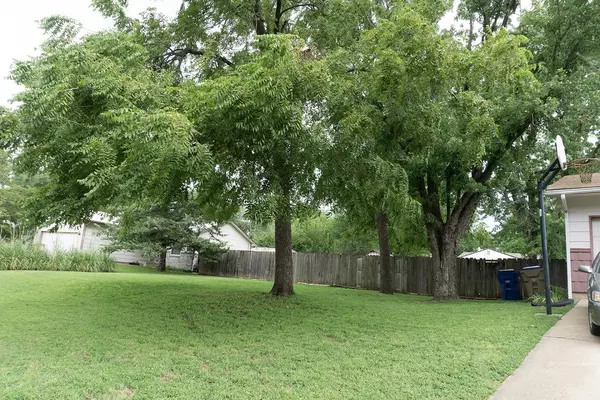$174,000
$166,900
4.3%For more information regarding the value of a property, please contact us for a free consultation.
6524 N Longmont St Park City, KS 67219
3 Beds
1 Bath
1,733 SqFt
Key Details
Sold Price $174,000
Property Type Single Family Home
Sub Type Single Family Onsite Built
Listing Status Sold
Purchase Type For Sale
Square Footage 1,733 sqft
Price per Sqft $100
Subdivision Owens
MLS Listing ID SCK643843
Sold Date 09/19/24
Style Ranch,Traditional
Bedrooms 3
Full Baths 1
Total Fin. Sqft 1733
Originating Board sckansas
Year Built 1982
Annual Tax Amount $2,249
Tax Year 2023
Lot Size 0.350 Acres
Acres 0.35
Lot Dimensions 15258
Property Description
Fabulous offering in Park City, extra lot included, perfect for new home workshop, garden, all sorts of possibilities. Full finished basement, offering 2 bonus rooms, could be nonconventional bedrooms, office room, exercise room plus nice sized family room. Great bones with fenced yard with deck. Add your touch to make this property gorgeous!
Location
State KS
County Sedgwick
Direction From 61st St N & Hydraulic, go North on Hydraulic to Denver, East on Denver to Kenmar, North on Kenmar to Evanston, East on Evanston to Longmont, North on Longmont to home.
Rooms
Basement Finished
Kitchen Laminate Counters
Interior
Interior Features Ceiling Fan(s), Partial Window Coverings
Heating Forced Air, Gas
Cooling Central Air, Electric
Fireplace No
Appliance Dishwasher, Disposal
Heat Source Forced Air, Gas
Laundry In Basement, 220 equipment
Exterior
Exterior Feature Deck, Fence-Wood, Guttering - ALL, RV Parking, Storm Doors, Storm Windows, Frame
Parking Features Attached
Garage Spaces 2.0
Utilities Available Sewer Available, Gas, Public
View Y/N Yes
Roof Type Composition
Street Surface Paved Road
Building
Lot Description Standard
Foundation Full, No Egress Window(s)
Architectural Style Ranch, Traditional
Level or Stories One
Schools
Elementary Schools Chisholm Trail
Middle Schools Stucky
High Schools Heights
School District Wichita School District (Usd 259)
Read Less
Want to know what your home might be worth? Contact us for a FREE valuation!

Our team is ready to help you sell your home for the highest possible price ASAP
REALTOR® - Team Lead | License ID: 00237718
+1(316) 295-0696 | shane@reecenichols.com





