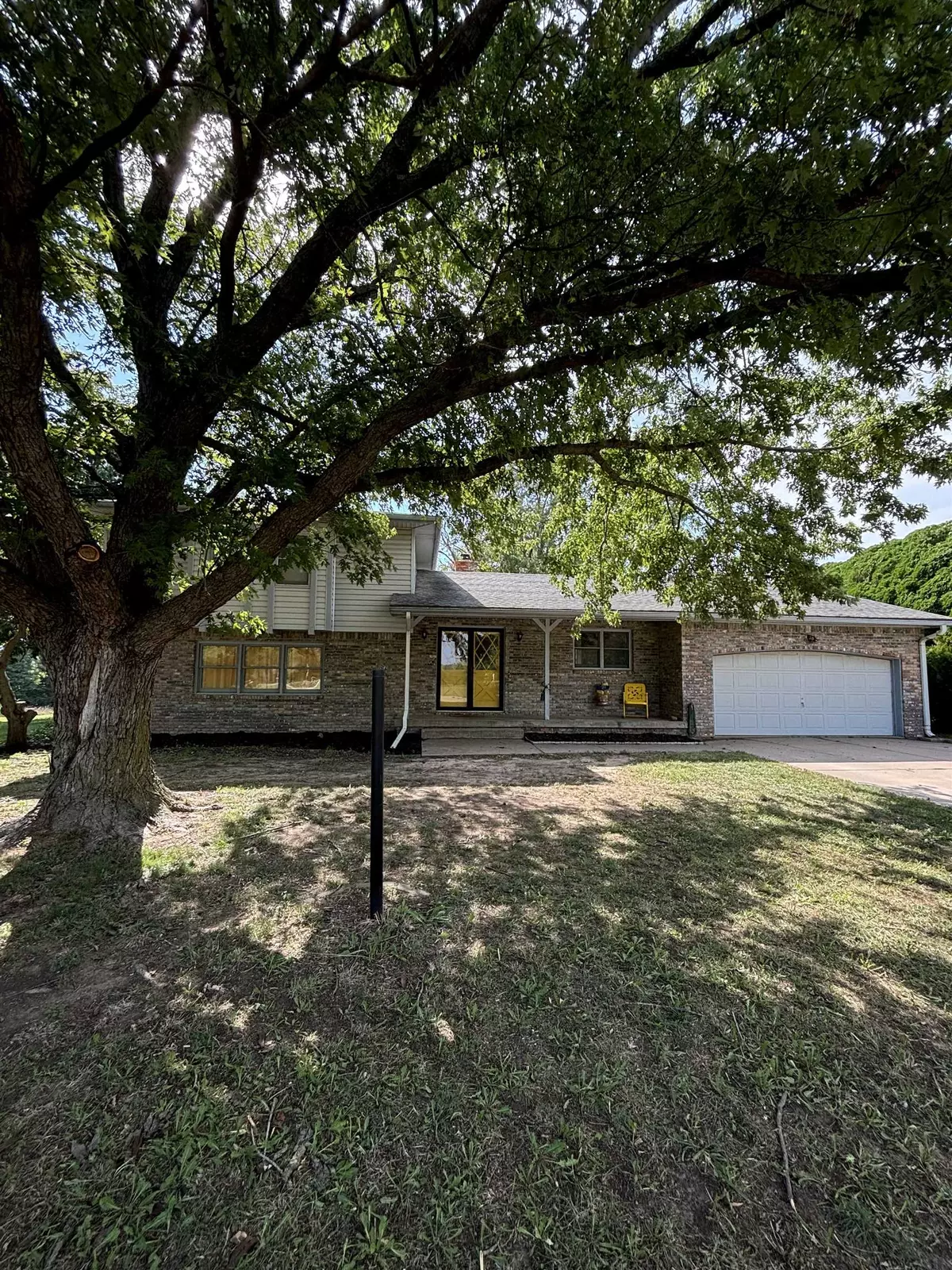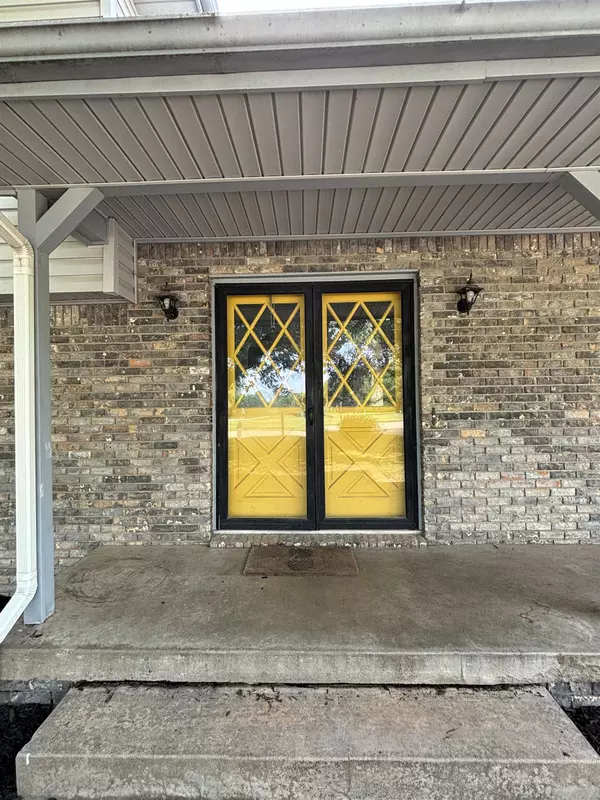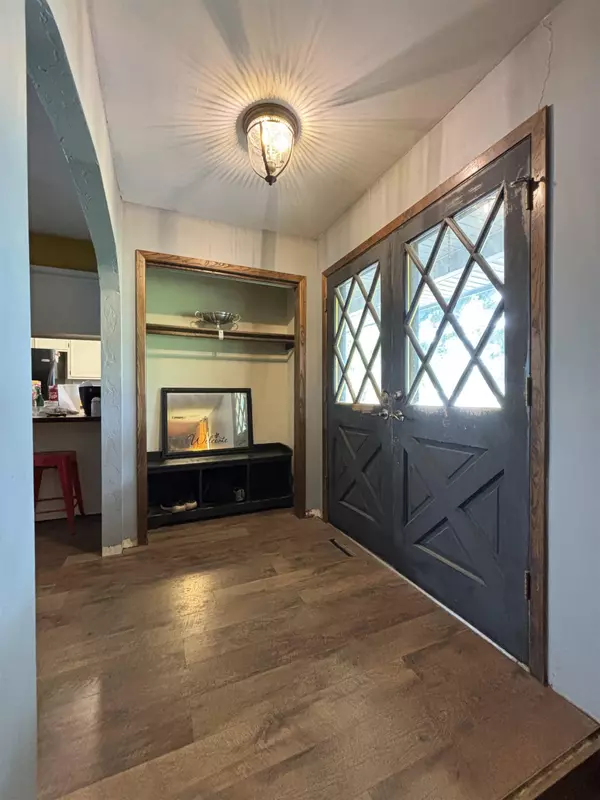$260,000
$269,000
3.3%For more information regarding the value of a property, please contact us for a free consultation.
2009 Trail End Dr Goddard, KS 67052
4 Beds
3 Baths
2,417 SqFt
Key Details
Sold Price $260,000
Property Type Single Family Home
Sub Type Single Family Onsite Built
Listing Status Sold
Purchase Type For Sale
Square Footage 2,417 sqft
Price per Sqft $107
Subdivision Lake Vista
MLS Listing ID SCK643489
Sold Date 09/27/24
Style Traditional
Bedrooms 4
Full Baths 2
Half Baths 1
Total Fin. Sqft 2417
Originating Board sckansas
Year Built 1976
Annual Tax Amount $3,272
Tax Year 2023
Lot Size 0.880 Acres
Acres 0.88
Lot Dimensions 38141
Property Description
Remarkable subdivision that feels like COUNTRY yet close to west side Wichita. Roughly 4 miles to West Y and 5 miles to Market Square. Home backs up to the neighbor's farm. Walk out the sliding doors from the dining room and you see the neighbor's pond and gorgeous sunsets off the spacious deck. Home has hidden dog fence surrounding the home that will transfer with home. Inside you'll find an open floor plan that includes large dining area with wood burning stove, kitchen, living room, 1 bedroom, and 1/2 bath. The upper level has 3 bedrooms and 2 full baths. Lower level has large family room with storage and a separate laundry room. Listing agent is related to the sellers.
Location
State KS
County Sedgwick
Direction Highway 400 West to 215 W; North to LaVista; turn left or west and wind around to Trail End; or 21st N and 215 W; go west to Trail End; south to home
Rooms
Basement Finished
Kitchen Electric Hookup, Laminate Counters
Interior
Interior Features Ceiling Fan(s), Wood Laminate Floors
Heating Heat Pump
Cooling Heat Pump
Fireplaces Type One, Kitchen/Hearth Room, Wood Burning, Blower Fan
Fireplace Yes
Appliance Dishwasher, Disposal, Microwave, Range/Oven
Heat Source Heat Pump
Laundry Lower Level, 220 equipment
Exterior
Parking Features Attached
Garage Spaces 2.0
Utilities Available Septic Tank, Private Water
View Y/N Yes
Roof Type Composition
Street Surface Unpaved
Building
Lot Description Waterfront Without Access
Foundation Partial, No Basement Windows
Architectural Style Traditional
Level or Stories Quad Level
Schools
Elementary Schools St. Marks
Middle Schools St Marks
High Schools Andale
School District Renwick School District (Usd 267)
Read Less
Want to know what your home might be worth? Contact us for a FREE valuation!

Our team is ready to help you sell your home for the highest possible price ASAP
REALTOR® - Team Lead | License ID: 00237718
+1(316) 295-0696 | shane@reecenichols.com





