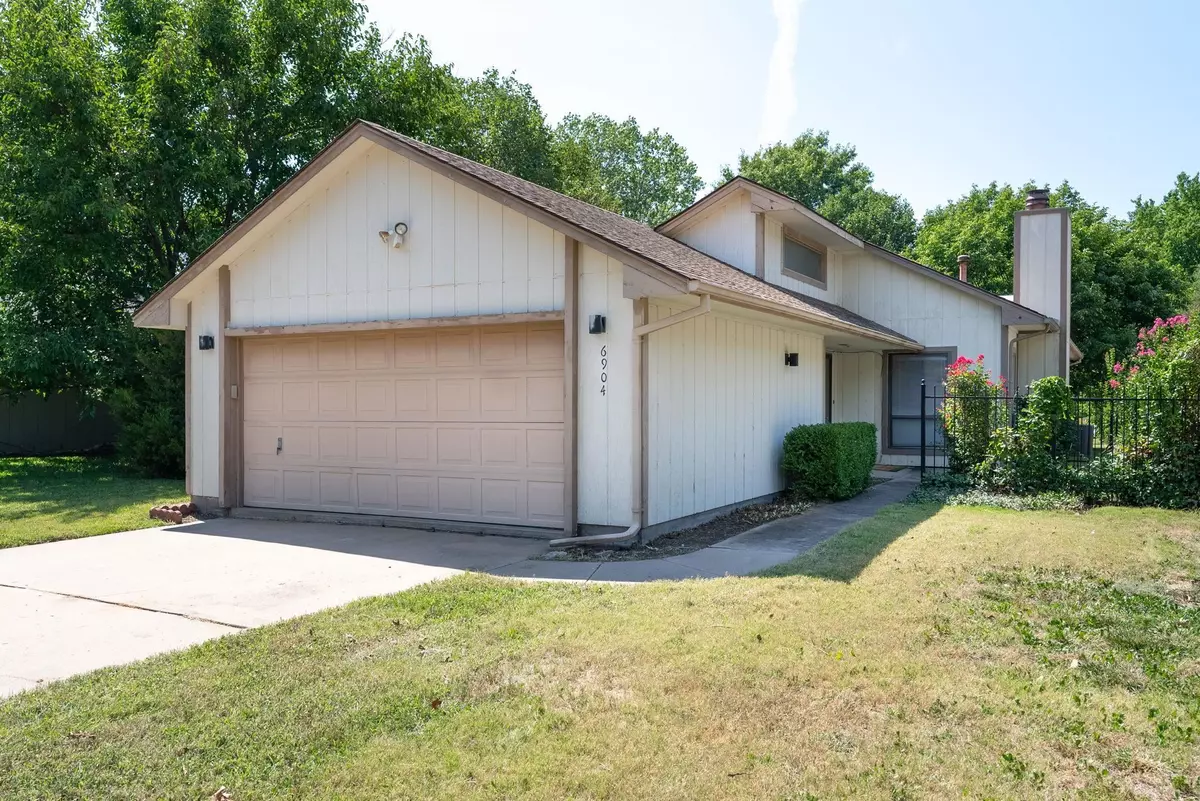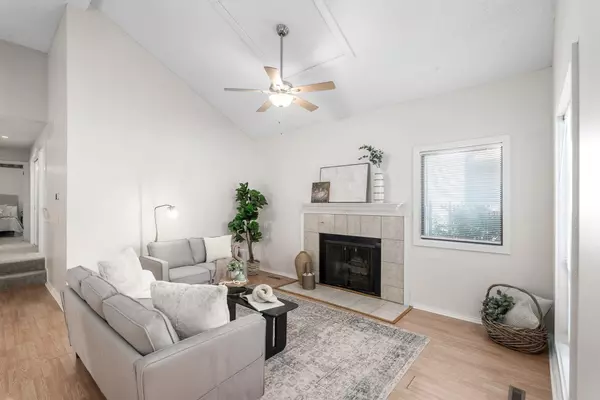$217,500
$200,000
8.8%For more information regarding the value of a property, please contact us for a free consultation.
6904 E Mainsgate Wichita, KS 67226
3 Beds
2 Baths
1,598 SqFt
Key Details
Sold Price $217,500
Property Type Single Family Home
Sub Type Single Family Onsite Built
Listing Status Sold
Purchase Type For Sale
Square Footage 1,598 sqft
Price per Sqft $136
Subdivision Sierra Woods
MLS Listing ID SCK643659
Sold Date 09/20/24
Style Ranch,Traditional
Bedrooms 3
Full Baths 2
HOA Fees $27
Total Fin. Sqft 1598
Originating Board sckansas
Year Built 1977
Annual Tax Amount $1,879
Tax Year 2023
Lot Size 7,405 Sqft
Acres 0.17
Lot Dimensions 7563
Property Description
Come enjoy a fabulous Northeast Wichita location at 6904 E Mainsgate! This cute floorplan is ready for it's new owners. As you step inside, bask in fantastic natural light and soaring vaulted ceilings, along with fresh interior paint and brand new carpet on the main floor. The primary suite includes a full bathroom and double closets, and main floor laundry is perfectly placed nearest the bedrooms. Downstairs, there is more room for entertaining, and outside, you'll love the potential: a covered patio leads to flower bed /vegetable garden opportunities with a great storage shed and no neighbors behind - beautiful green space and community walking path await you! Butcher Block countertops in the kitchen, ALL APPLIANCES REMAIN, and HVAC replaced in 2023! Schedule your showing today!
Location
State KS
County Sedgwick
Direction NORTH ON WOODLAWN FROM 21ST ST TO MAINSGATE. EAST THREE BLOCKS TO HOME ON LEFT SIDE OF STREET.
Rooms
Basement Partially Finished
Kitchen Pantry, Electric Hookup
Interior
Interior Features Ceiling Fan(s), Vaulted Ceiling
Heating Forced Air, Gas
Cooling Central Air, Electric
Fireplaces Type One, Living Room
Fireplace Yes
Appliance Dishwasher, Disposal, Microwave, Refrigerator, Range/Oven, Washer, Dryer
Heat Source Forced Air, Gas
Laundry Main Floor, 220 equipment
Exterior
Exterior Feature Patio-Covered, Deck, Guttering - ALL, Sprinkler System, Storm Doors, Storm Windows, Frame
Parking Features Attached, Opener
Garage Spaces 2.0
Utilities Available Sewer Available, Gas, Public
View Y/N Yes
Roof Type Composition
Street Surface Paved Road
Building
Lot Description Standard
Foundation Partial, Day Light
Architectural Style Ranch, Traditional
Level or Stories One
Schools
Elementary Schools Gammon
Middle Schools Coleman
High Schools Heights
School District Wichita School District (Usd 259)
Others
HOA Fee Include Gen. Upkeep for Common Ar
Monthly Total Fees $27
Read Less
Want to know what your home might be worth? Contact us for a FREE valuation!

Our team is ready to help you sell your home for the highest possible price ASAP
REALTOR® - Team Lead | License ID: 00237718
+1(316) 295-0696 | shane@reecenichols.com





