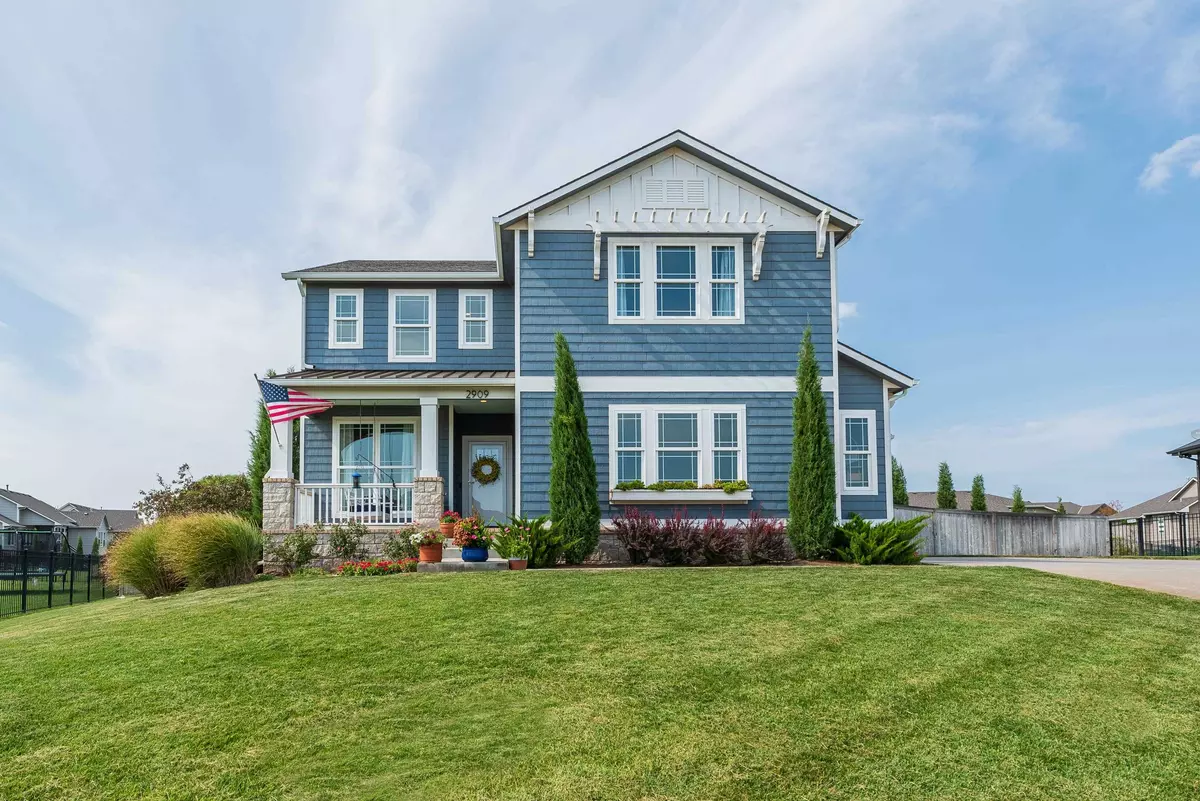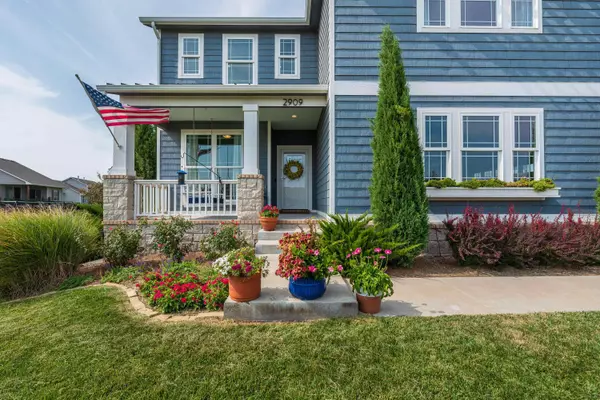$577,000
$579,900
0.5%For more information regarding the value of a property, please contact us for a free consultation.
2909 N Curtis St. Wichita, KS 67205
4 Beds
4 Baths
3,270 SqFt
Key Details
Sold Price $577,000
Property Type Single Family Home
Sub Type Single Family Onsite Built
Listing Status Sold
Purchase Type For Sale
Square Footage 3,270 sqft
Price per Sqft $176
Subdivision Sandcrest
MLS Listing ID SCK643608
Sold Date 10/10/24
Style Traditional
Bedrooms 4
Full Baths 3
Half Baths 1
HOA Fees $83
Total Fin. Sqft 3270
Originating Board sckansas
Year Built 2017
Annual Tax Amount $6,706
Tax Year 2023
Lot Size 0.480 Acres
Acres 0.48
Lot Dimensions 20908
Property Description
Welcome to this stunning custom home by Nies Construction, located in the popular Sandcrest neighborhood, part of the Maize South School District. The home's attention to detail is evident from the moment you arrive, starting with the charming front porch featuring a cozy swing. Inside, luxury vinyl flooring flows throughout, creating a seamless and low-maintenance living space. The main floor includes a beautiful library, perfect for a home office, with wainscoting and floor-to-ceiling bookshelves and a convenient half bathroom. The open floor plan allows natural light to fill every room. The living room, with built-in cabinets, shelving, and a gas fireplace, connects effortlessly to the kitchen and dining area. The kitchen is equipped with quartz countertops, gorgeous tile backsplash, custom cabinetry, a gas range, and a large island with bar seating. A walk-in pantry provides additional storage. Step outside from the dining area to a screened-in, covered deck overlooking the large backyard. Upstairs, the spacious primary suite offers plenty of natural lighting, a functional yet spa like bathroom with an extended double vanity, quartz countertops, a custom tile shower, a soaker tub, and a spacious walk-in closet. The second floor also features a versatile loft area, two additional bedrooms, a full bathroom, and a convenient laundry room with a folding counter and wash sink. The finished view out basement includes a large family room, bathroom, and additional bedroom. The nearly half-acre lot is beautifully landscaped and includes a sprinkler system, irrigation well, and privacy fence. This home is begging for an in ground pool due to it's large lot size! You'll also love the spacious side load garage - perfect for a mini workshop still with plenty of room for several vehicles. Sandcrest is a boating community with sandy beaches, pools, a pickle ball court, a playground, and a clubhouse. Residents enjoy access to a stocked fishing lake and a community beach. The home is conveniently located near K-96, New Market Square, and is in the Maize South School District. This home offers luxury living in a fantastic community, Schedule your visit today!
Location
State KS
County Sedgwick
Direction 29th & Hoover, South to Sandcrest entrance, left to Curtis, left to home
Rooms
Basement Finished
Kitchen Island, Pantry, Range Hood, Gas Hookup, Quartz Counters
Interior
Heating Gas
Cooling Central Air, Electric
Fireplaces Type One, Gas
Fireplace Yes
Appliance Dishwasher, Disposal, Range/Oven
Heat Source Gas
Laundry Upper Level
Exterior
Parking Features Attached, Side Load
Garage Spaces 3.0
Utilities Available Sewer Available, Gas, Public
View Y/N Yes
Roof Type Composition
Street Surface Unpaved
Building
Lot Description Standard
Foundation Full, View Out
Architectural Style Traditional
Level or Stories Two
Schools
Elementary Schools Maize Usd266
Middle Schools Maize South
High Schools Maize South
School District Maize School District (Usd 266)
Others
Monthly Total Fees $83
Read Less
Want to know what your home might be worth? Contact us for a FREE valuation!

Our team is ready to help you sell your home for the highest possible price ASAP
REALTOR® - Team Lead | License ID: 00237718
+1(316) 295-0696 | shane@reecenichols.com





