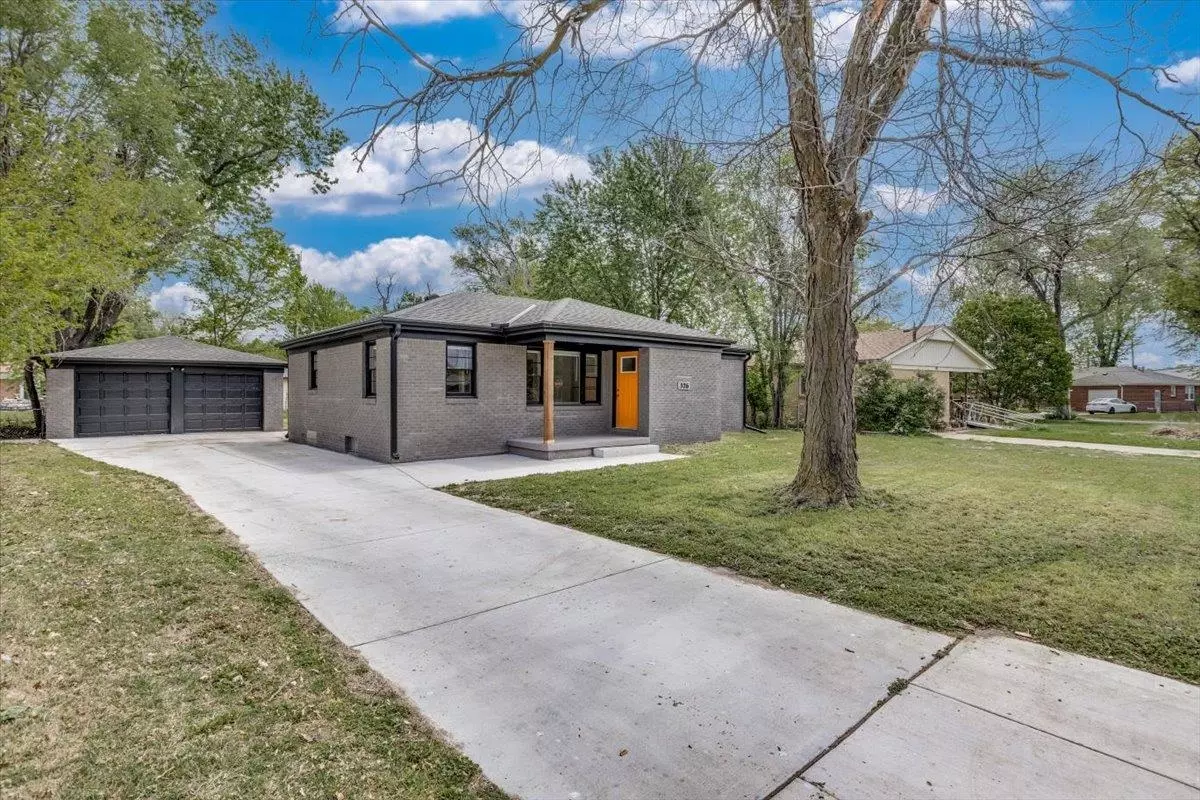$225,000
$225,000
For more information regarding the value of a property, please contact us for a free consultation.
326 Slade Ave Haysville, KS 67060
3 Beds
2 Baths
2,324 SqFt
Key Details
Sold Price $225,000
Property Type Single Family Home
Sub Type Single Family Onsite Built
Listing Status Sold
Purchase Type For Sale
Square Footage 2,324 sqft
Price per Sqft $96
Subdivision Hillcrest
MLS Listing ID SCK643323
Sold Date 10/01/24
Style Ranch
Bedrooms 3
Full Baths 2
Total Fin. Sqft 2324
Originating Board sckansas
Year Built 1955
Annual Tax Amount $2,418
Tax Year 2023
Lot Size 10,890 Sqft
Acres 0.25
Lot Dimensions 10708
Property Description
Back on market due to Buyer financing- one Buyer's loss is your gain, the appraisal, inspection and many repairs have been done! Step into timeless elegance with this stunningly remodeled midcentury home that seamlessly blends classic charm with modern sophistication. Boasting 3 bedrooms, 2 bathrooms, and a plethora of upgrades, this residence is a true gem. Prepare to be captivated by the exquisite black and gold finishes throughout, adding a touch of luxury to every corner. As you enter, you'll be greeted by an inviting living space adorned with tasteful accents and ample natural light. The heart of the home lies in its well-appointed kitchen, featuring sleek countertops, gorgeous finishes, and abundant storage space. Adjacent to the kitchen, discover two distinct dining areas, perfect for intimate dinners or festive gatherings with loved ones. Indulge in the tranquility of the expansive sunroom, offering endless possibilities as a cozy retreat or potential additional bedroom. With its serene ambiance and panoramic views of the lush surroundings, this space is sure to become a favorite spot for relaxation. Downstairs, a spacious basement awaits, complete with a generous rec room and a convenient dry bar, ideal for entertaining guests or enjoying leisurely evenings with family. Outside, revel in the convenience of a detached 2-car garage with a dedicated workspace, providing ample storage and versatility for DIY projects or hobbies. Situated on a sprawling quarter-acre lot, there's plenty of room to roam and unleash your creativity in the outdoor oasis of your dreams. With a brand new roof and mostly upgraded plumbing and electric systems, this home offers peace of mind and worry-free living for years to come. Don't miss the opportunity to make this meticulously renovated residence your own – schedule a showing today and experience the epitome of modern living in a timeless setting. *Seller is offering a $10,000 credit for closing costs or for Buyers choosing*
Location
State KS
County Sedgwick
Direction From Grand And Seneca, North to Anita, West to Slade, North to home.
Rooms
Basement Finished
Kitchen Electric Hookup
Interior
Interior Features Laminate
Heating Forced Air
Cooling Central Air
Fireplace No
Appliance Dishwasher, Range/Oven
Heat Source Forced Air
Laundry In Basement, 220 equipment
Exterior
Exterior Feature Patio-Covered, Guttering - ALL, Brick
Parking Features Detached
Garage Spaces 2.0
Utilities Available Sewer Available, Gas, Private Water
View Y/N Yes
Roof Type Composition
Street Surface Paved Road
Building
Lot Description Standard
Foundation Full, View Out, Day Light
Architectural Style Ranch
Level or Stories One
Schools
Elementary Schools Rex
Middle Schools Haysville
High Schools Campus
School District Haysville School District (Usd 261)
Read Less
Want to know what your home might be worth? Contact us for a FREE valuation!

Our team is ready to help you sell your home for the highest possible price ASAP
REALTOR® - Team Lead | License ID: 00237718
+1(316) 295-0696 | shane@reecenichols.com





