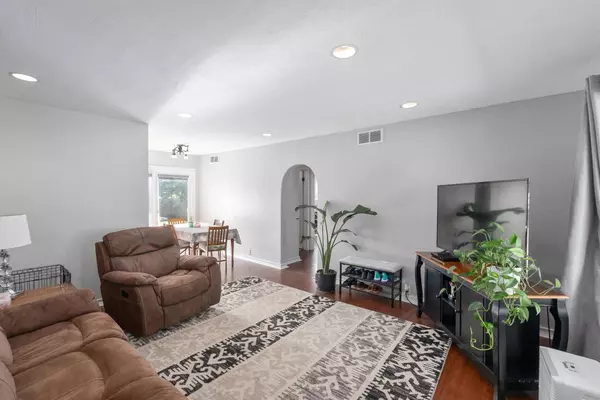$192,000
$185,000
3.8%For more information regarding the value of a property, please contact us for a free consultation.
720 S Edgemoor St Wichita, KS 67218
2 Beds
2 Baths
1,650 SqFt
Key Details
Sold Price $192,000
Property Type Single Family Home
Sub Type Single Family Onsite Built
Listing Status Sold
Purchase Type For Sale
Square Footage 1,650 sqft
Price per Sqft $116
Subdivision Christy Manor
MLS Listing ID SCK643287
Sold Date 09/18/24
Style Ranch
Bedrooms 2
Full Baths 2
Total Fin. Sqft 1650
Originating Board sckansas
Year Built 1951
Annual Tax Amount $1,556
Tax Year 2023
Lot Size 6,969 Sqft
Acres 0.16
Lot Dimensions 6816
Property Description
Discover this charming all-brick home in a highly convenient east side location. This move-in-ready property boasts a spacious living room and a dining area with direct access to the fully fenced backyard. The updated kitchen features custom cabinetry, stainless steel appliances, an arched pantry, and elegant granite countertops. The two main floor bedrooms offer generous closet space and share a well-appointed hall bath, complete with a new vanity and a full tile shower. The finished lower level showcases custom tile work and provides an expansive space for a second living area, enhanced by built-in surround sound speakers. A third, though non-conforming bedroom, on this level includes an ensuite bath with a new tile walk-in shower. The lower level also includes a large laundry space and ample storage. This home has seen numerous updates over the years, including new windows, insulation, drywall, flooring, and fixtures. Additional features include a one-car attached garage nand a three-car-wide driveway, ensuring plenty of off-street parking. This property is a true find, and it may be the one you've been waiting for.
Location
State KS
County Sedgwick
Direction from Central and Edgemoor, S on Edgemoor, home on E side of Road
Rooms
Basement Finished
Kitchen Pantry, Range Hood, Gas Hookup
Interior
Interior Features Hardwood Floors
Heating Forced Air, Gas
Cooling Central Air, Electric
Fireplace No
Appliance Dishwasher, Disposal
Heat Source Forced Air, Gas
Laundry In Basement, 220 equipment
Exterior
Parking Features Attached
Garage Spaces 1.0
Utilities Available Sewer Available, Gas, Public
View Y/N Yes
Roof Type Composition
Street Surface Paved Road
Building
Lot Description Standard
Foundation Full, Day Light
Architectural Style Ranch
Level or Stories One
Schools
Elementary Schools Caldwell
Middle Schools Curtis
High Schools Southeast
School District Wichita School District (Usd 259)
Read Less
Want to know what your home might be worth? Contact us for a FREE valuation!

Our team is ready to help you sell your home for the highest possible price ASAP
REALTOR® - Team Lead | License ID: 00237718
+1(316) 295-0696 | shane@reecenichols.com





